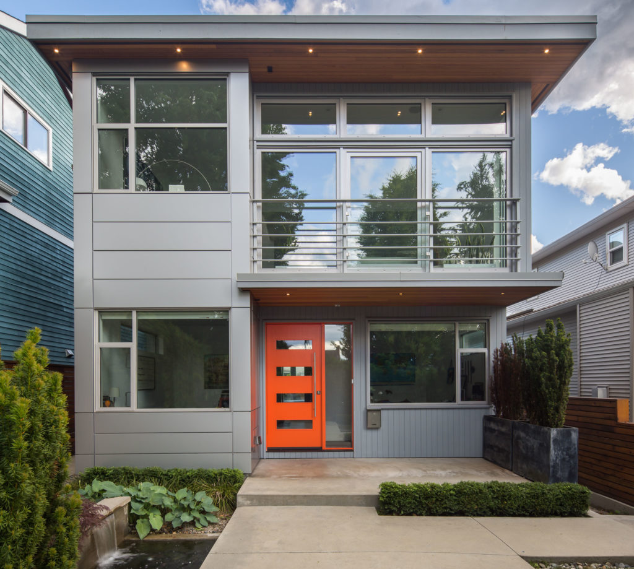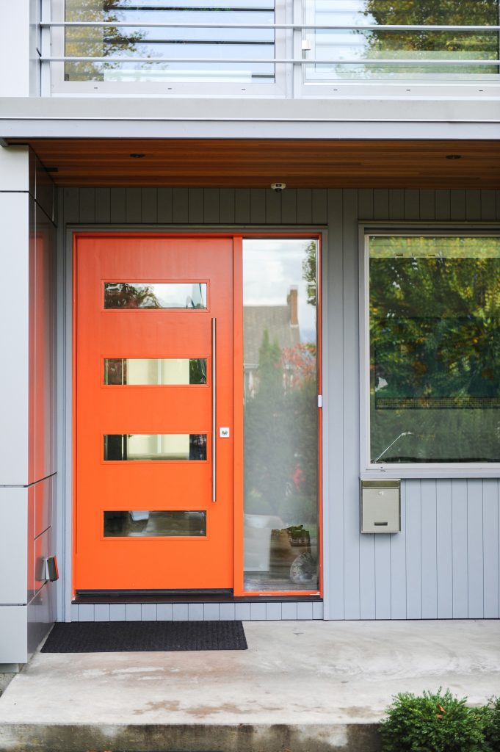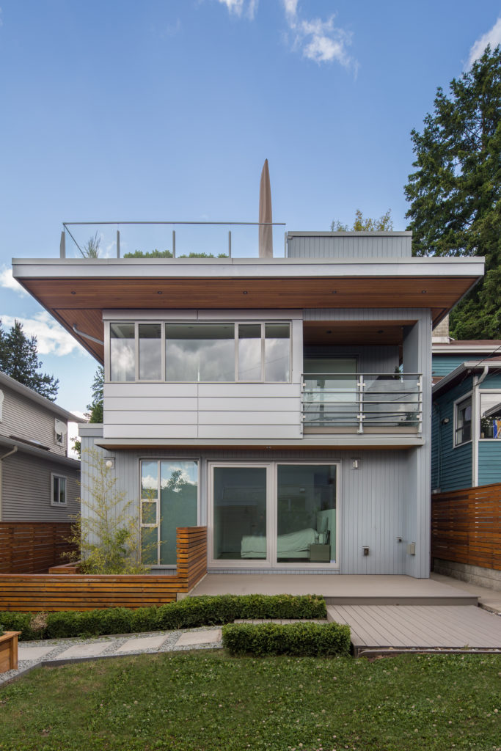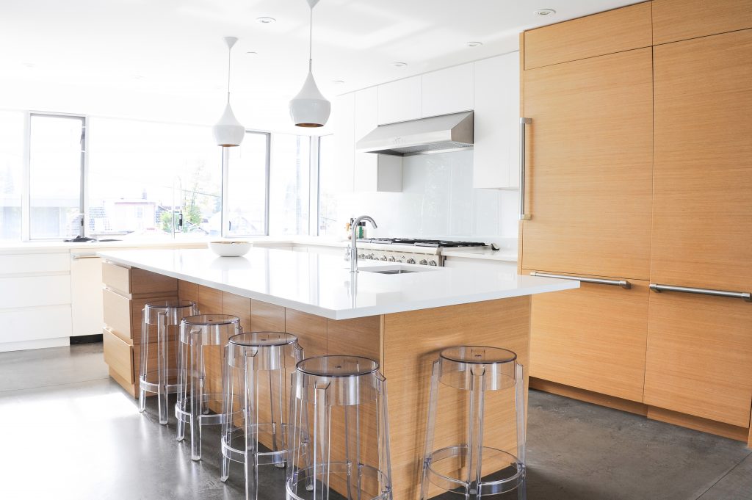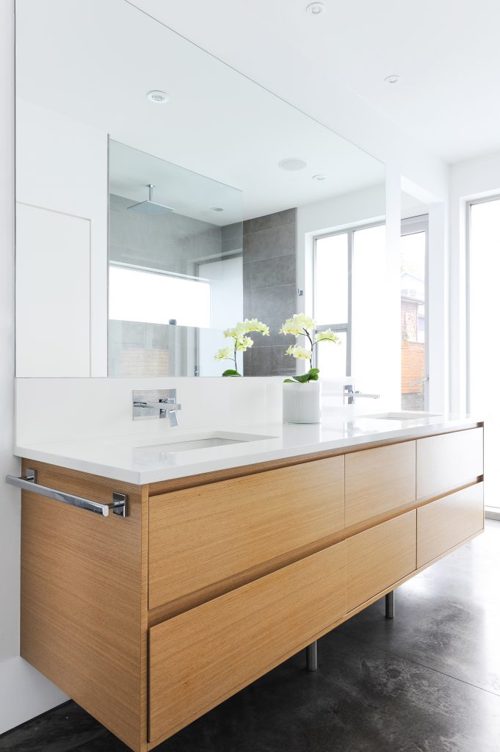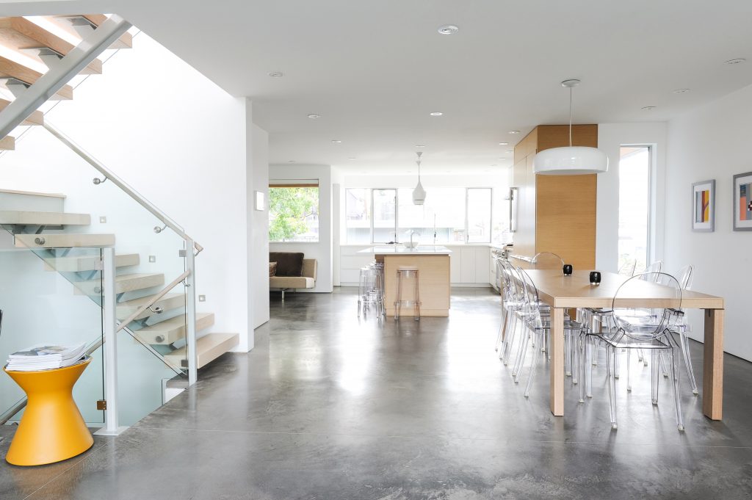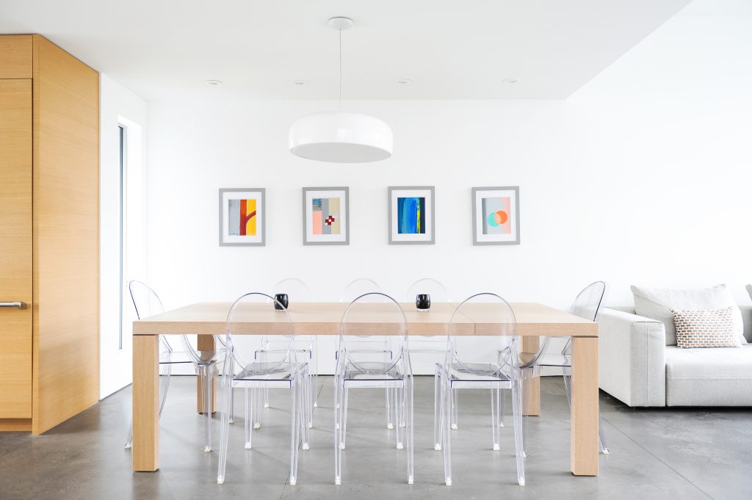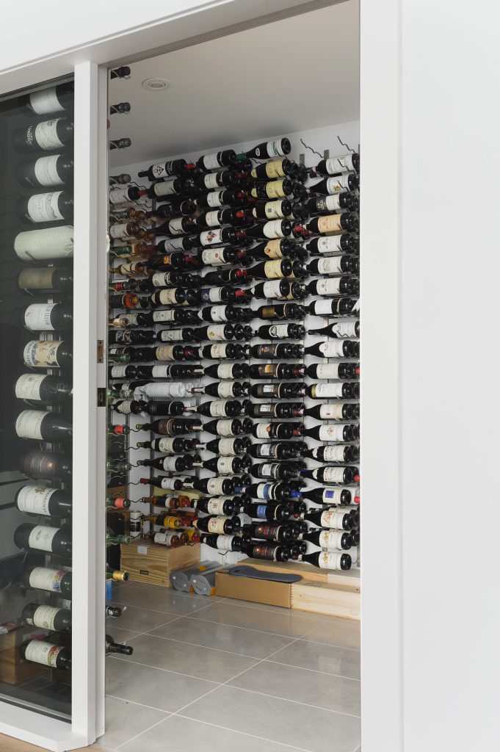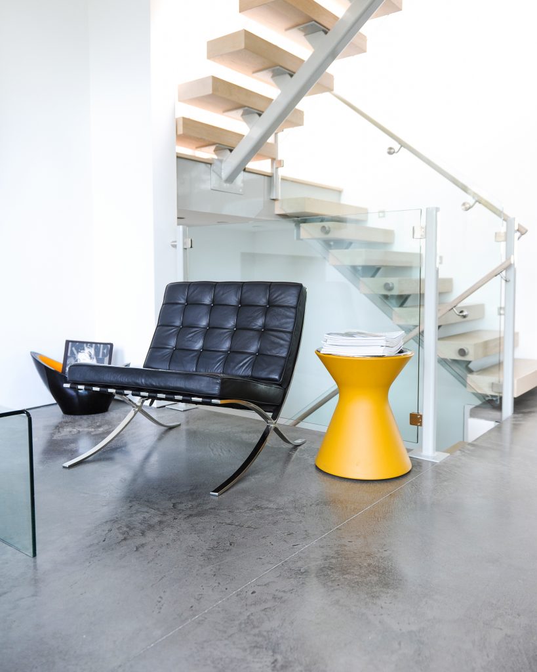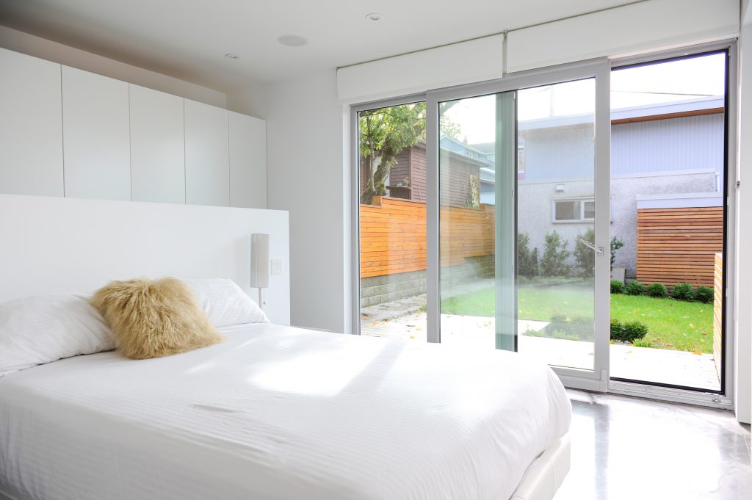Crafted with Care, Built for You
Experience Excellence in Every Detail
Modern New Build with Laneway Home: A Blend of Contemporary Living and Smart Design
About
This stunning modern new build not only offers a sleek and stylish main home but also includes a thoughtfully designed laneway home, providing additional living space, rental income potential, or a private guest suite. The main residence features open-concept living areas, state-of-the-art finishes, and energy-efficient technologies, perfect for modern living. The laneway home complements the property with its own separate entrance and a compact, functional layout, offering both privacy and flexibility. Together, this new build exemplifies modern architectural innovation while maximizing the use of urban space.
In 2015, Averra Developments had the pleasure of planning, project managing, and building this stunning 2800-square-foot, 3-level modern home, complete with a rooftop deck and a beautifully designed laneway home. This project showcased our commitment to bringing the homeowner’s vision to life, from initial concept through to the final finishing touches.
Collaborating closely with the homeowner, who also served as the interior designer, we were able to create a cohesive and personalized living space that reflects their unique style and taste. The home features an open and airy floor plan, maximizing natural light and flow between spaces, and is highlighted by luxurious finishes and contemporary design elements throughout.
Some of the standout features of this home include:
- Expansive rooftop deck with breathtaking views, perfect for entertaining or relaxing.
- High-end kitchen with state-of-the-art appliances, and a sleek, minimalist design.
- Laneway home offering additional living space, ideal for guests or as a rental unit, complete with its own kitchen, bathroom, and living area.
This project represents the perfect marriage of modern design, thoughtful functionality, and personalized touches, resulting in a truly exceptional living space.
Benefits of Custom Homes
- Personalized Design: Tailor every aspect of your home to match your unique style, preferences, and needs, ensuring it reflects your vision.
- Optimized Functionality: Create floor plans and layouts that cater specifically to your lifestyle, maximizing space usage and functionality.
- Quality Craftsmanship: Work with trusted builders and materials, ensuring high-quality construction and attention to detail throughout the home.
- Energy Efficiency: Incorporate the latest energy-efficient systems and materials, reducing long-term utility costs and increasing sustainability.
- Location Flexibility: Choose the ideal location for your home, whether it’s an urban setting, quiet suburb, or rural countryside, giving you control over your surroundings.
- Future-Proofing: Design with future needs in mind, such as accommodating potential family growth or aging-in-place features.
- High Resale Value: A well-designed custom home typically holds or increases its value over time, making it a wise investment.
- Exclusive Features: Include unique design elements and luxury features that are difficult to find in pre-built homes, such as custom kitchens, spa-like bathrooms, or tailored outdoor spaces.
- Emotional Connection: A custom home reflects your personality and lifestyle, creating a stronger emotional attachment and sense of pride in your living space.
- Control Over Budget: Manage your investment by making informed choices on materials, finishes, and features, allowing you to stay within your budget while building your dream home.
Home Features
- Polished concrete floors
- Glass staircase with steel center stringer stairs
- Flush baseboards with reveal
- No trim on interior doors
- Wine cellar with glass wall
- Wall mounted faucets
- Cambria counter tops
