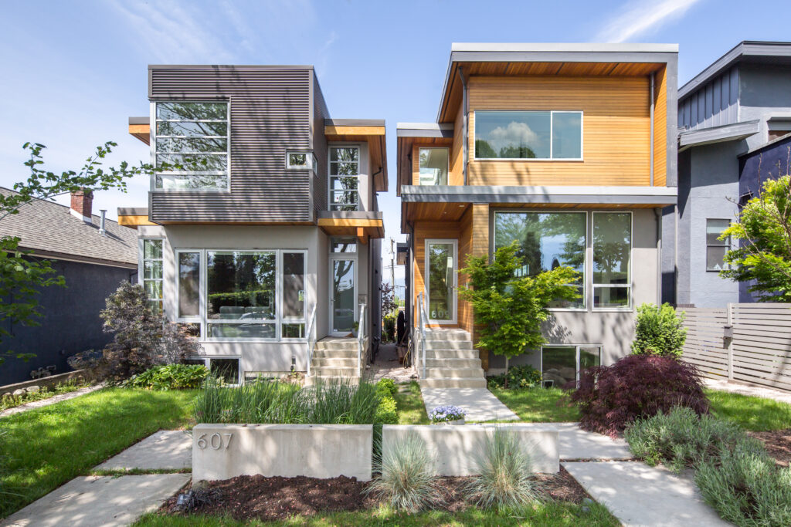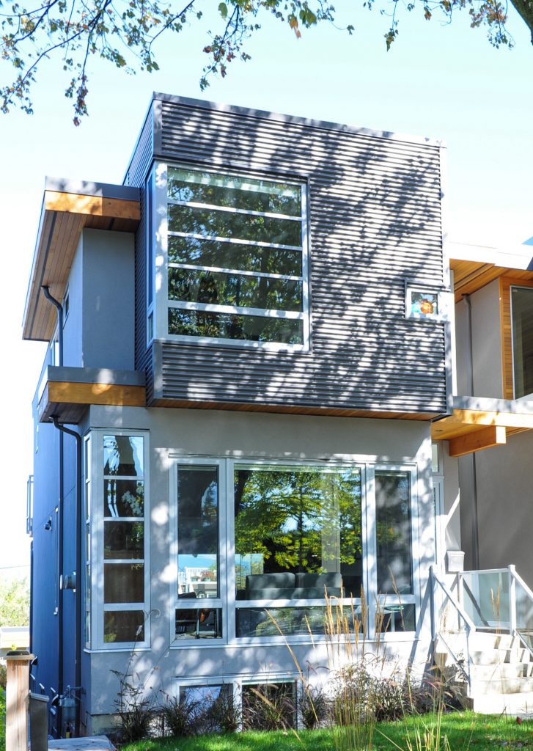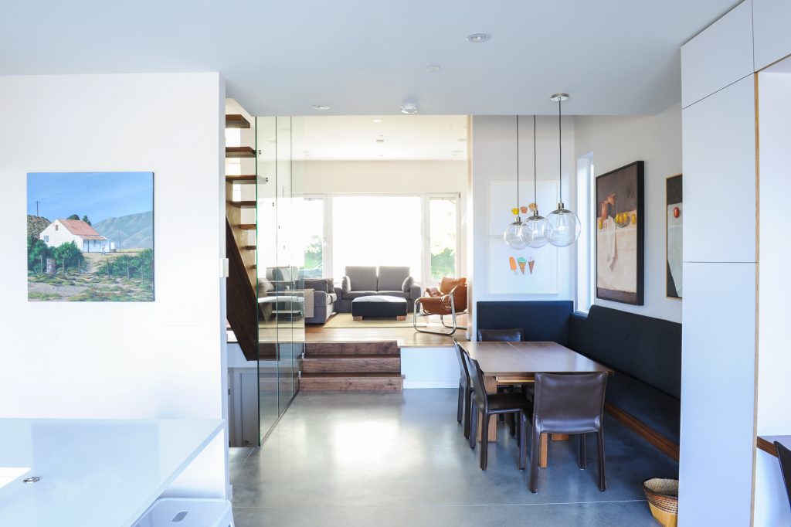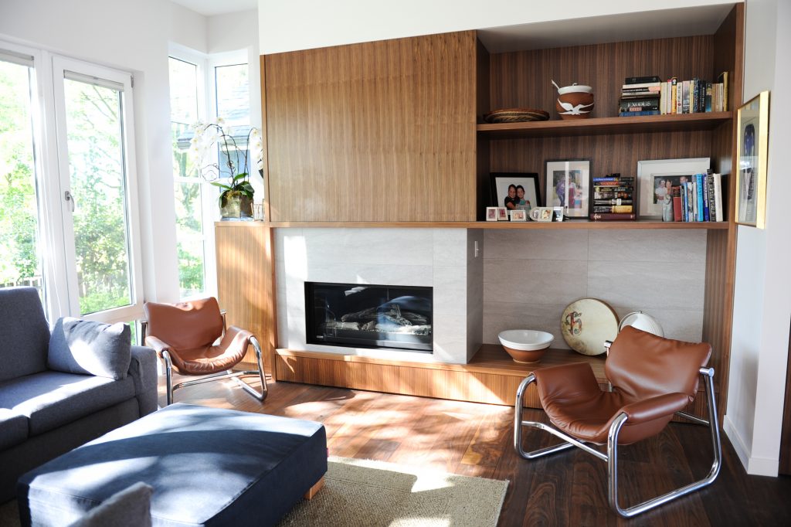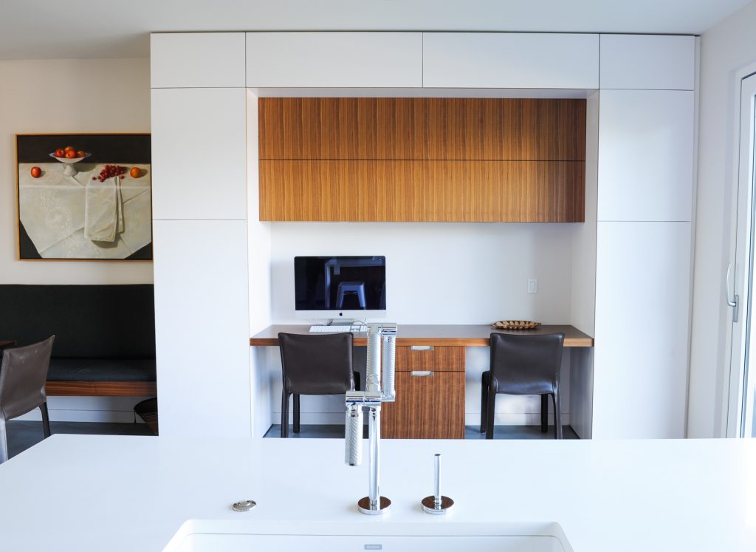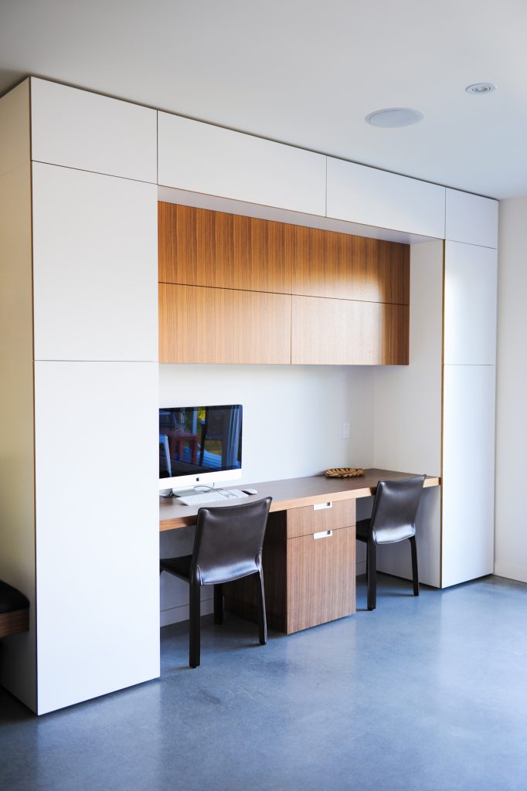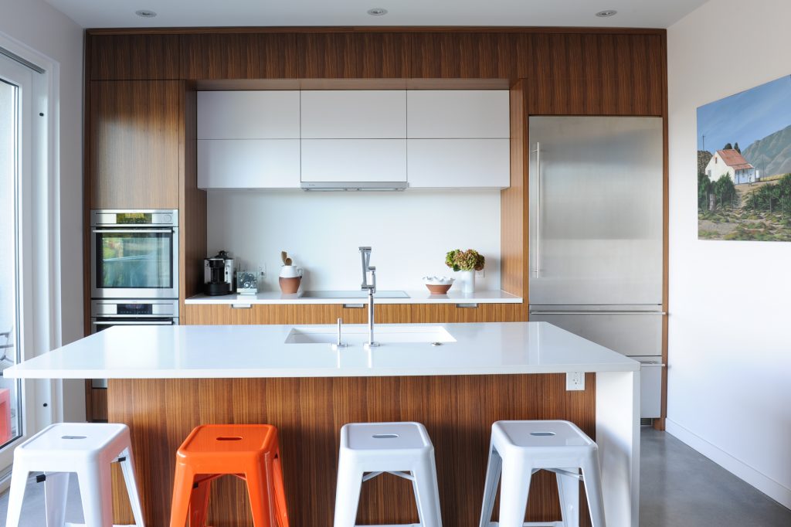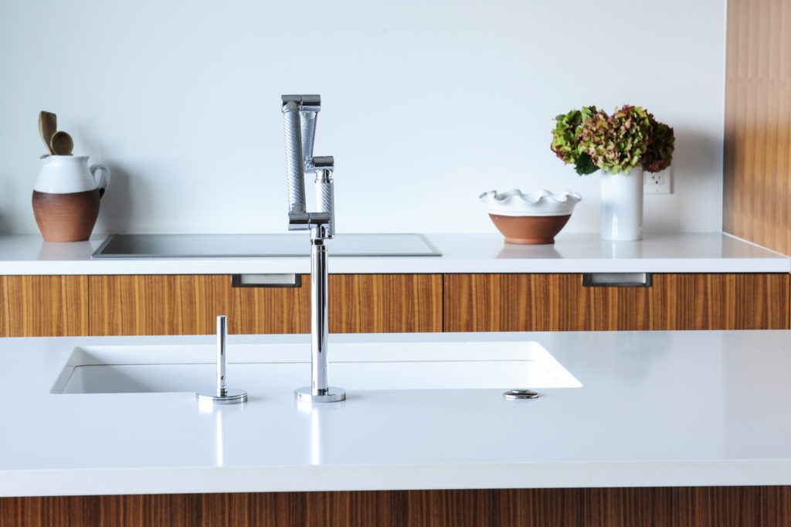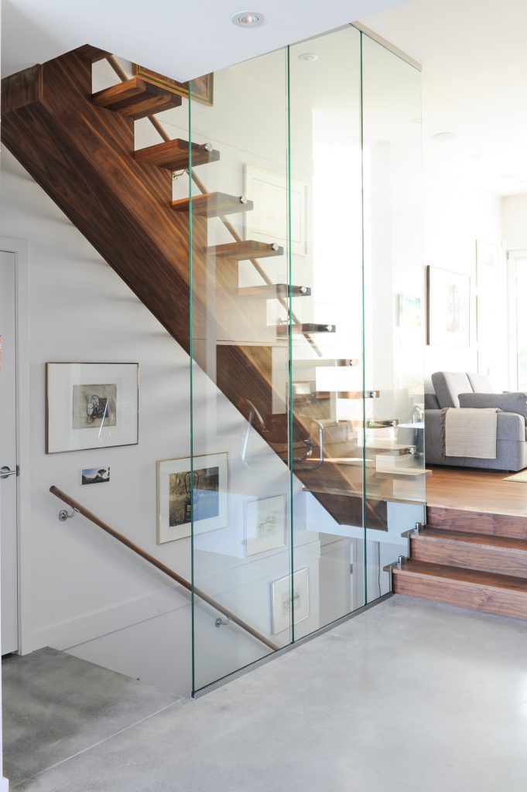Turning Dreams Into Architectural Masterpieces
A True Testament to Thoughtful Design and Craftsmanship
Gorgeous traditional custom new home built by Averra Averra Developments had the pleasure of project managing and building this stunning 2,200 square foot West Coast Modern home, featuring a rooftop deck and basement suite, designed to blend luxury with practicality in the Mount Pleasant neighbourhood, Vancouver, BC.
About
This home exemplifies the best of West Coast architecture, combining natural materials, open spaces, and clean, modern lines. From the moment you step inside, you are greeted by walnut hardwood flooring that runs throughout the home, setting a warm yet contemporary tone. One of the standout features is the custom glass wall staircase, which not only enhances the sense of openness but also serves as a striking focal point. This staircase, with its centre steel stringer and walnut-wrapped 3-inch treads, demonstrates the meticulous craftsmanship that went into every aspect of the build.
The home’s custom millwork is equally impressive, offering both beauty and functionality. One particularly innovative design element is the seamless integration of the television within the bookcase, allowing for a clean, uncluttered living space while still accommodating the needs of a modern household. Every detail, from the materials chosen to the clever storage solutions, was thoughtfully planned and executed to ensure that the home not only looks stunning but also meets the practical demands of everyday living.
Completed in 2016, the home was built with a budget between $750,001 and $1,000,000, reflecting the high level of quality and attention to detail involved. Located in Canada, this residence truly encapsulates the West Coast Modern aesthetic, creating a space that is both bold and inviting, with a harmonious blend of natural textures and modern sophistication.
Whether enjoying the panoramic views from the rooftop deck, entertaining in the spacious open-plan living areas, or relaxing in the thoughtfully designed basement suite, this home delivers on every level, providing a perfect balance of luxury, functionality, and style.
Benefits of Custom Homes
- Personalized Design: Tailor every aspect of your home to match your unique style, preferences, and needs, ensuring it reflects your vision.
- Optimized Functionality: Create floor plans and layouts that cater specifically to your lifestyle, maximizing space usage and functionality.
- Quality Craftsmanship: Work with trusted builders and materials, ensuring high-quality construction and attention to detail throughout the home.
- Energy Efficiency: Incorporate the latest energy-efficient systems and materials, reducing long-term utility costs and increasing sustainability.
- Location Flexibility: Choose the ideal location for your home, whether it’s an urban setting, quiet suburb, or rural countryside, giving you control over your surroundings.
- Future-Proofing: Design with future needs in mind, such as accommodating potential family growth or aging-in-place features.
- High Resale Value: A well-designed custom home typically holds or increases its value over time, making it a wise investment.
- Exclusive Features: Include unique design elements and luxury features that are difficult to find in pre-built homes, such as custom kitchens, spa-like bathrooms, or tailored outdoor spaces.
- Emotional Connection: A custom home reflects your personality and lifestyle, creating a stronger emotional attachment and sense of pride in your living space.
- Control Over Budget: Manage your investment by making informed choices on materials, finishes, and features, allowing you to stay within your budget while building your dream home.
Home Features
- 2,200 Square Feet of West Coast Modern Design – Blending natural materials with modern aesthetics.
- Rooftop Deck – Offering stunning panoramic views and additional outdoor living space.
- Walnut Hardwood Flooring – Warm, luxurious walnut wood used throughout the home.
- Custom Glass Wall Staircase – Striking modern feature with glass walls for an open, airy feel.
- Centre Steel Stringer with Walnut-Wrapped 3″ Treads – Meticulously crafted staircase that acts as both a functional and visual centerpiece.
- Custom Millwork – High-quality custom woodwork integrated throughout the home.
- Television Concealed Within Bookcase – Innovative millwork design that hides the TV for a clean, uncluttered look.
- Basement Suite – Additional living space, perfect for guests or as an income-generating rental.
- Bold West Coast Modern Aesthetic – Combining natural elements, such as walnut wood, with sleek modern finishes.
