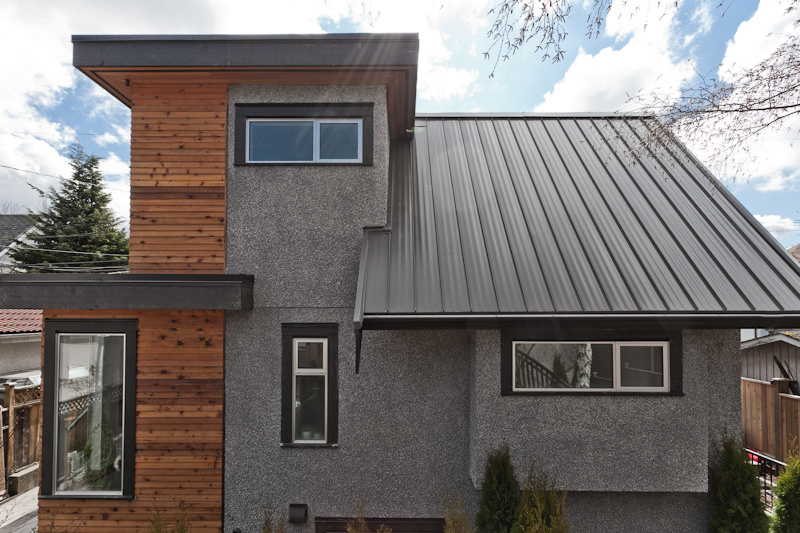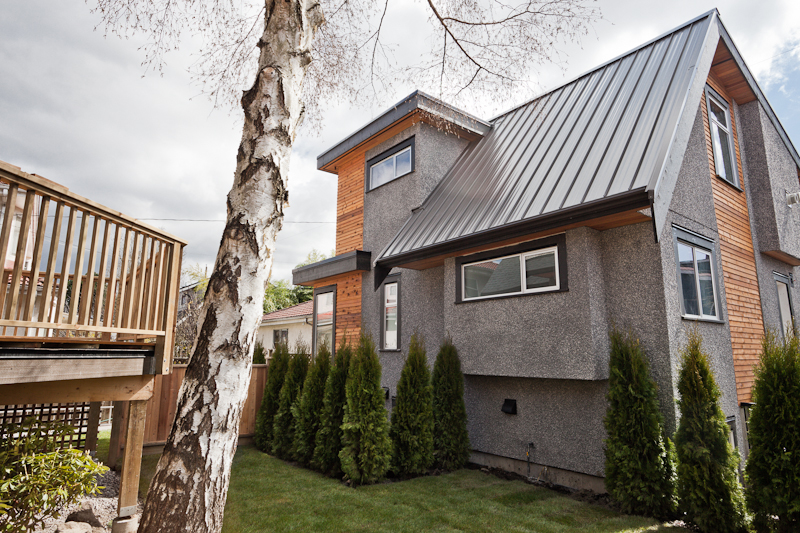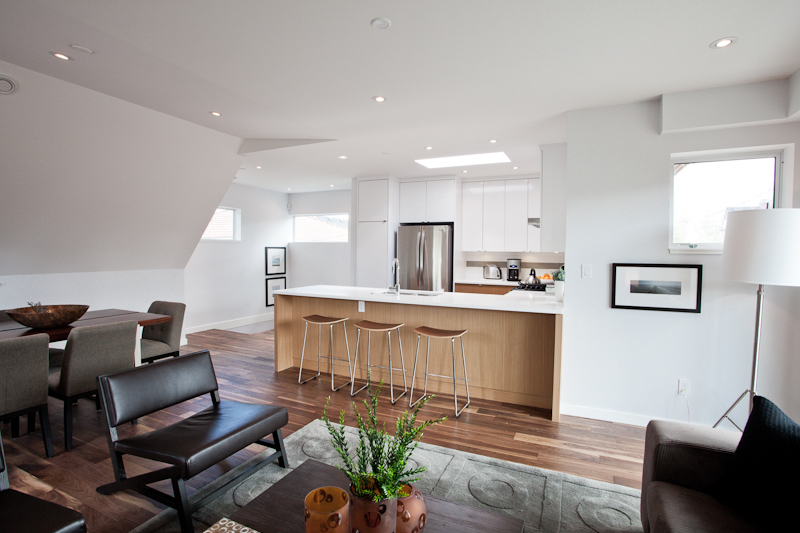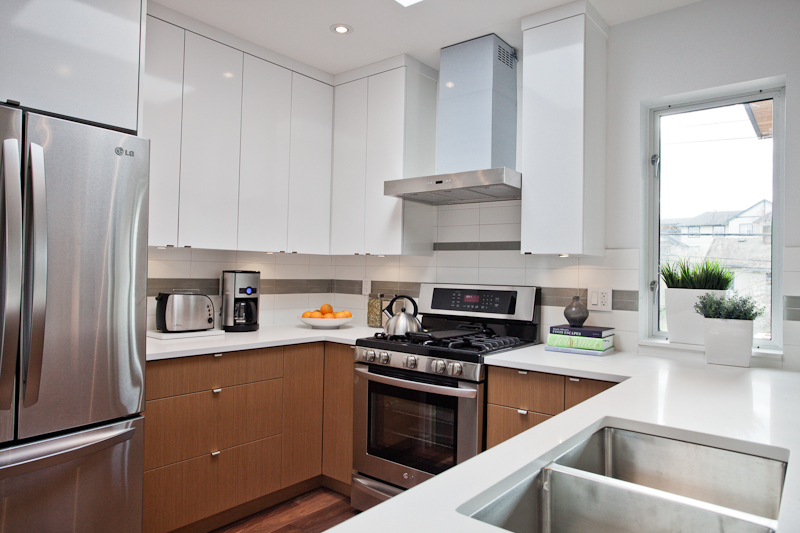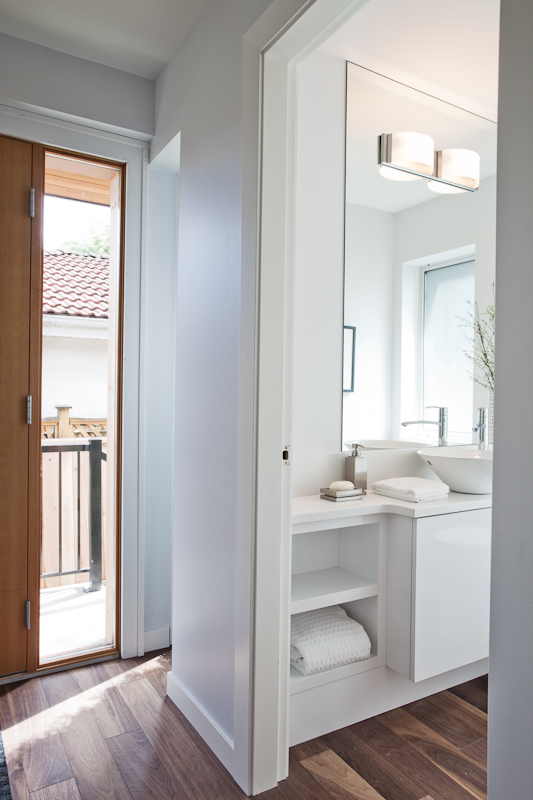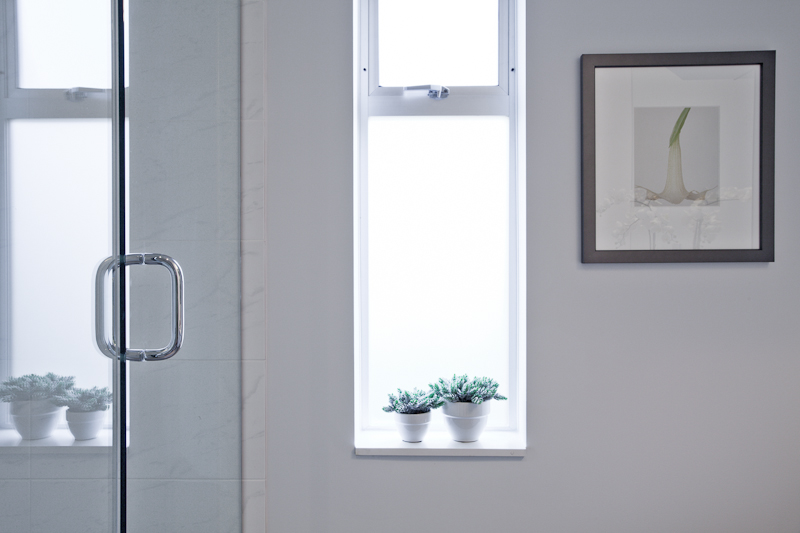From Heritage to Modern: A Thoughtful Transformation
Three Unique Homes Revitalized from a Pre-1940’s Bungalow
Averra Developments masterfully reimagined this historic East Vancouver bungalow into a stunning up-down duplex and a sleek new laneway home. Each residence combines the charm of its original structure with modern amenities, creating three distinct, inviting spaces.
About
Averra Developments proudly undertook the retention and development of this pre-1940’s character bungalow, located in the charming Cedar Cottage neighborhood of East Vancouver.
What was once a small, single-family home on a 50 x 122 lot has been thoughtfully transformed into a modernized space, now featuring a spacious 3,200-square-foot up/down duplex and a 1,600-square-foot small infill home along the laneway. This project aligns with the City of Vancouver’s initiative to increase urban density while maintaining the unique character and heritage of its established neighborhoods.
The homes blend historic charm with contemporary design. The duplex and infill both boast stunning modern features, including a recessed kitchen sink area that adds functionality without sacrificing aesthetics. The kitchen’s colonial white high gloss millwork offers a clean, polished finish that complements the home’s modern appeal, while the sloped ceilings contribute to a sense of space and openness.
Inside, the beautiful open living spaces create a seamless flow throughout, encouraging natural light to fill the home and offering the perfect blend of modern comfort and timeless design. Each element has been carefully considered, from the preservation of the bungalow’s historical essence to the introduction of sleek, contemporary finishes.
This project is a testament to Averra’s commitment to not only embracing Vancouver’s focus on sustainable urban growth but also enhancing the livability and aesthetic appeal of the city’s most cherished neighborhoods.
Benefits Of Duplexes
- Increased Rental Income: Live in one unit and rent out the other to generate passive income, helping offset mortgage payments or other expenses.
- Cost-Effective: Typically more affordable than purchasing two separate homes, making it a great option for multi-generational families or investors.
- Shared Maintenance: Homeowners can share maintenance costs and responsibilities between the two units, reducing overall upkeep expenses.
- Versatility: Duplexes offer flexible living options, whether for extended family, renting one side, or using both units as an investment property.
- Potential Tax Benefits: Owners may qualify for tax deductions on mortgage interest, property taxes, and other expenses related to the rental unit.
- Privacy and Independence: Duplexes provide separate living spaces with private entrances, giving residents privacy while still sharing the same building.
- Opportunity to Build Equity: Duplexes can appreciate in value, allowing homeowners to build equity while benefiting from additional income.
- Customizable: Offers the ability to design and customize both units to suit personal preferences, ensuring that each side reflects individual style and needs.
- Great for First-Time Homebuyers: Duplexes provide an opportunity for first-time buyers to enter the market with the added benefit of rental income to help manage mortgage payments.
- Increased Market Appeal: Duplexes attract a wide range of potential buyers or tenants, including families, couples, or individuals seeking multi-generational living arrangements.
Home Features
- 3,200-Square-Foot Up/Down Duplex – Spacious duplex with two distinct living spaces.
- 1,600-Square-Foot Modern Infill Home – Separate small home off the laneway, adding to urban density.
- Recessed Kitchen Sink Area – Functional and sleek, creating more counter space and a modern kitchen aesthetic.
- Colonial White High Gloss Millwork – Elegant and polished millwork that adds a bright, clean finish to the interior.
- Sloped Ceilings – Enhancing the sense of openness and adding architectural interest to the space.
- Beautiful Open Living Space – Seamless flow between rooms with abundant natural light and spacious layouts.
- Located in Cedar Cottage Neighborhood, East Vancouver – A blend of historical charm and modern urban living in a vibrant community.
- Designed to Meet City of Vancouver’s Density Goals – Thoughtfully created to align with urban growth initiatives while retaining neighborhood character.

