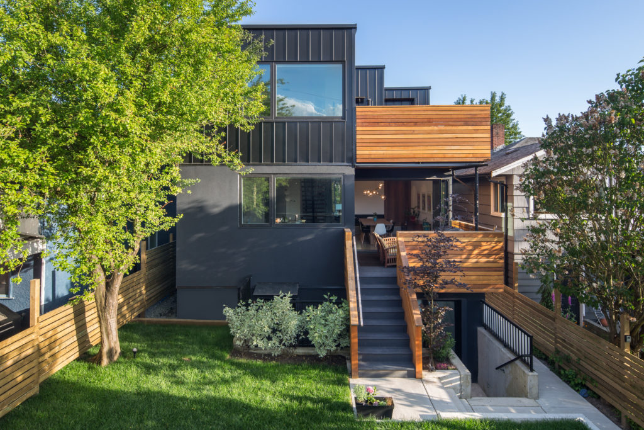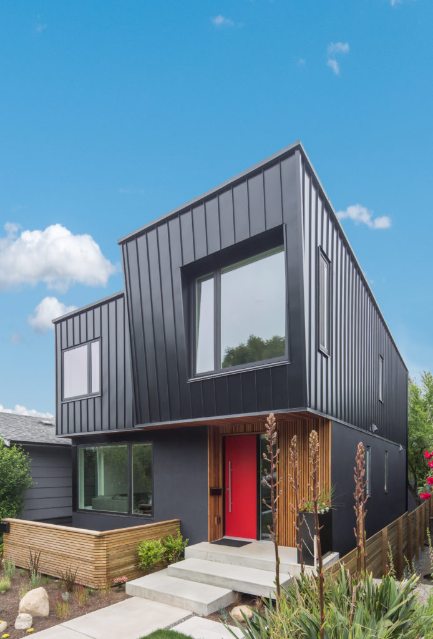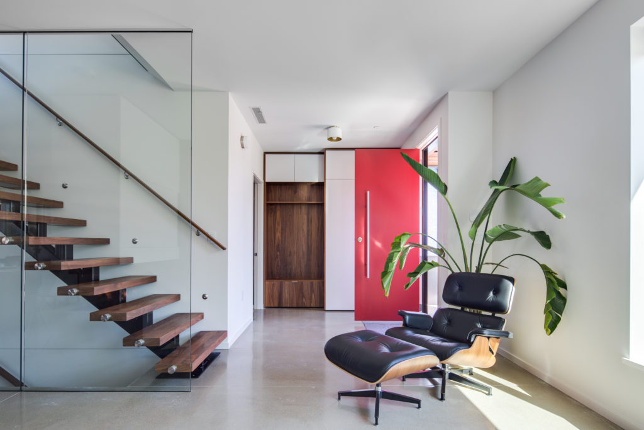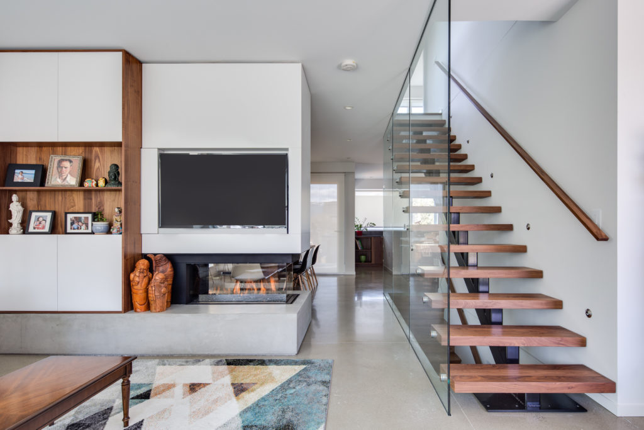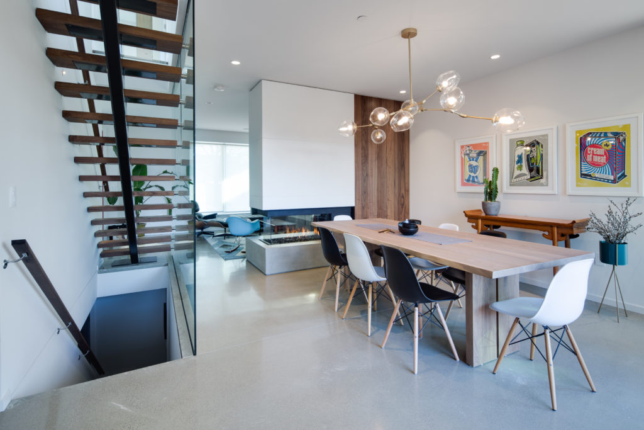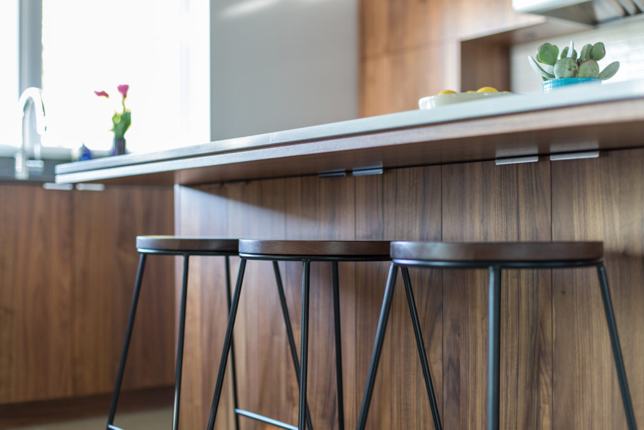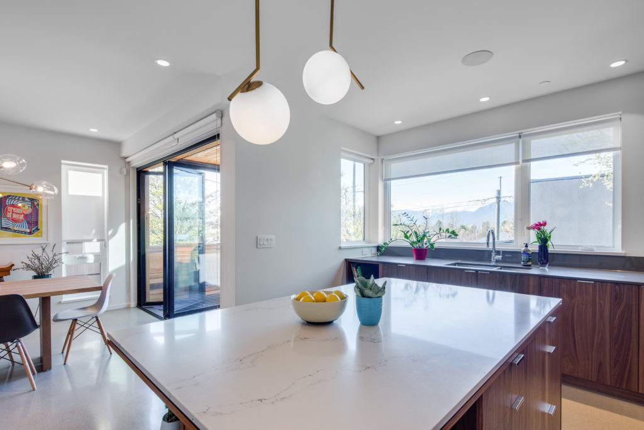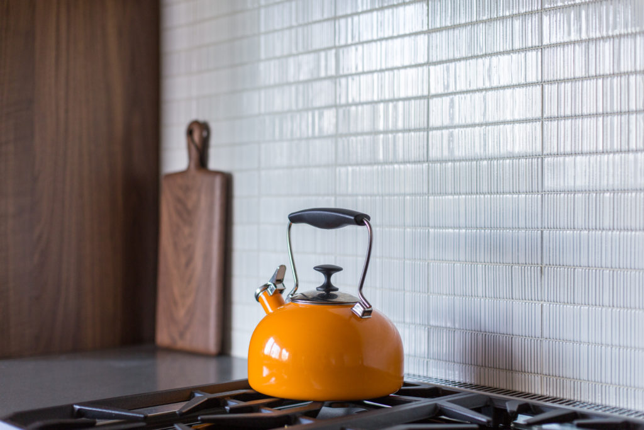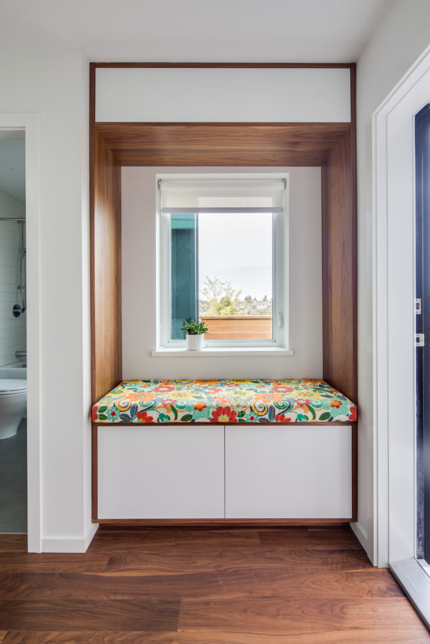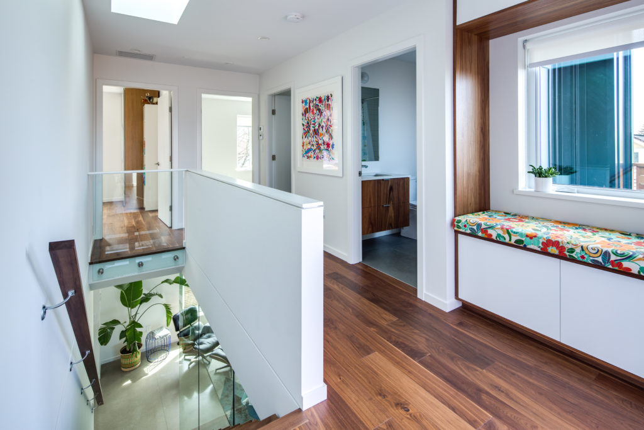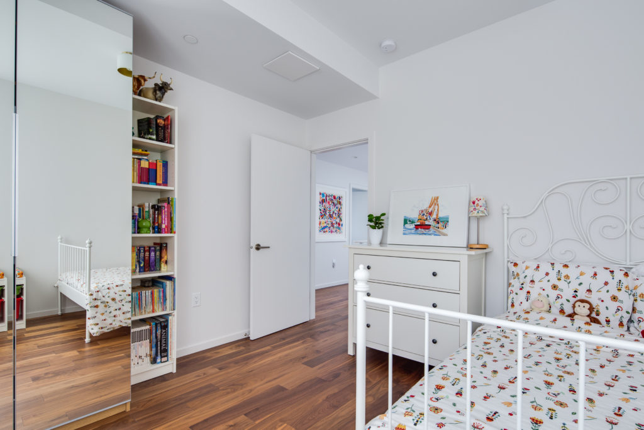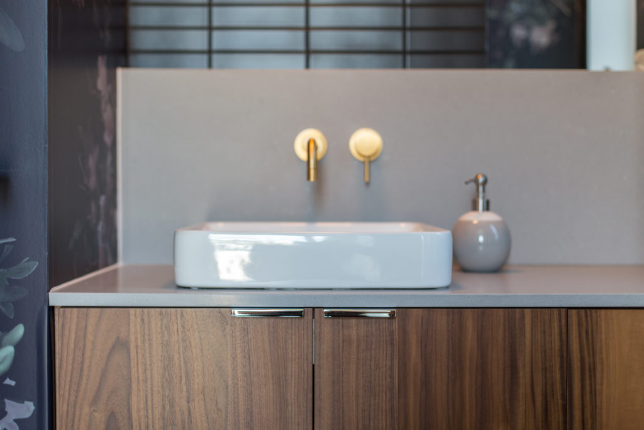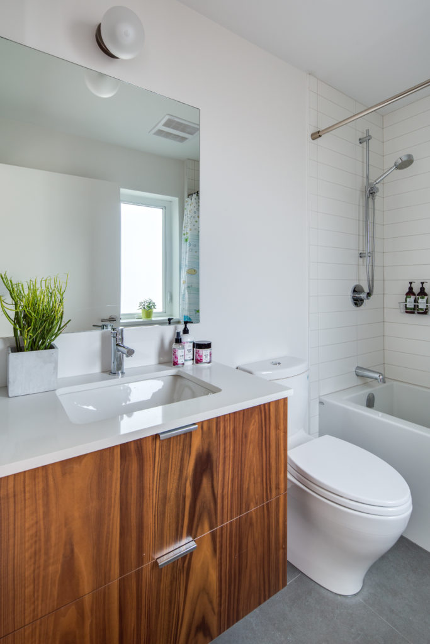Your Dream Home Realized: Custom Design for Modern Family Living
Exceptional Craftsmanship and Personalized Comfort in Every Detail
This property was originally a 1940’s bungalow and it was a snug fit for this young Vancouver family of four.
About
This property originally consisted of a 1940s bungalow, which had served as a cozy yet snug home for a young Vancouver family of four. As the family grew, so did their need for more space and modern amenities. Recognizing the limitations of the existing structure, the project resulted in the thoughtful demolition of the original home, paving the way for a complete transformation.
Averra Developments partnered with the homeowners from the very beginning, collaborating on the conception and design of a brand-new, modern family home, as well as a laneway house to further maximize the property’s potential. Our team was deeply involved in every stage of the project, from initial planning and permitting to overseeing construction and managing all aspects of the build. Throughout the process, we maintained a strong focus on delivering a home that would not only meet the family’s immediate needs but also provide them with the flexibility and comfort required for the future.
The result is a stunning, custom-built residence that reflects both the homeowners’ vision and the expertise of our team. Completed in 2018, this new home blends modern design elements with practical functionality, providing ample living space for the family, as well as a beautifully designed laneway house that adds additional value and versatility to the property.
Averra Developments is proud to have been a part of this journey, helping the family build the home of their dreams with the help of some incredible professional collaborators. This project stands as a testament to the power of thoughtful design, skilled craftsmanship, and the collaborative spirit that brings dream homes to life.
Benefits of Custom Homes
- Personalized Design: Tailor every aspect of your home to match your unique style, preferences, and needs, ensuring it reflects your vision.
- Optimized Functionality: Create floor plans and layouts that cater specifically to your lifestyle, maximizing space usage and functionality.
- Quality Craftsmanship: Work with trusted builders and materials, ensuring high-quality construction and attention to detail throughout the home.
- Energy Efficiency: Incorporate the latest energy-efficient systems and materials, reducing long-term utility costs and increasing sustainability.
- Location Flexibility: Choose the ideal location for your home, whether it’s an urban setting, quiet suburb, or rural countryside, giving you control over your surroundings.
- Future-Proofing: Design with future needs in mind, such as accommodating potential family growth or aging-in-place features.
- High Resale Value: A well-designed custom home typically holds or increases its value over time, making it a wise investment.
- Exclusive Features: Include unique design elements and luxury features that are difficult to find in pre-built homes, such as custom kitchens, spa-like bathrooms, or tailored outdoor spaces.
- Emotional Connection: A custom home reflects your personality and lifestyle, creating a stronger emotional attachment and sense of pride in your living space.
- Control Over Budget: Manage your investment by making informed choices on materials, finishes, and features, allowing you to stay within your budget while building your dream home.
Home Features
- Metal exterior siding
- Steel stringers with wood tread staircase
- Custom poured concrete fireplace
- Custom millwork in kitchen, living room and entry
- Unique accent tile wall in master bathroom
Collaborations
- Home Design – Alex Glegg Design
