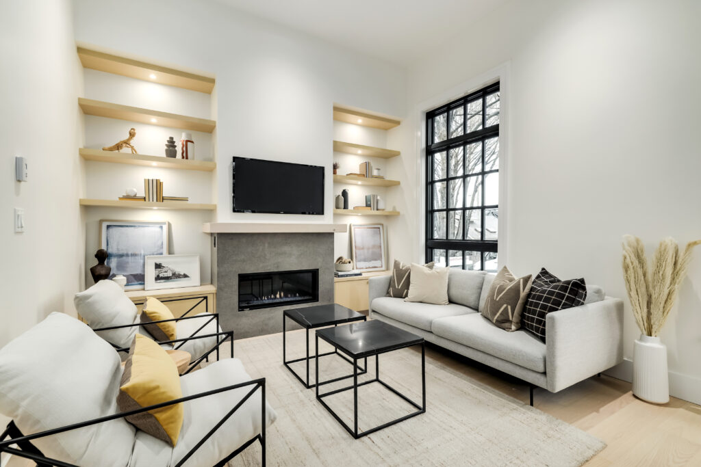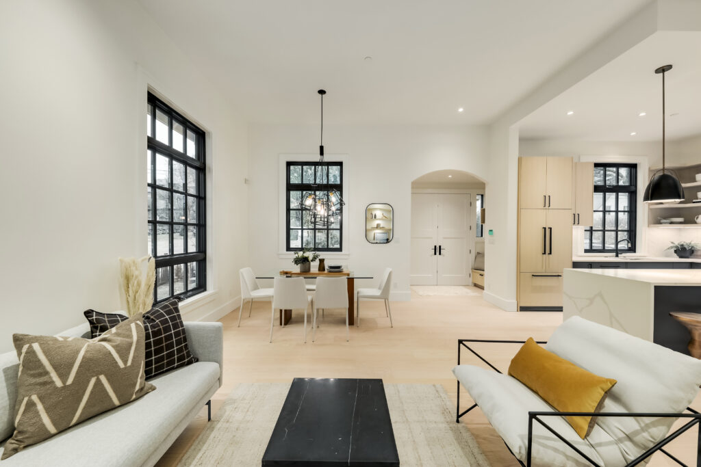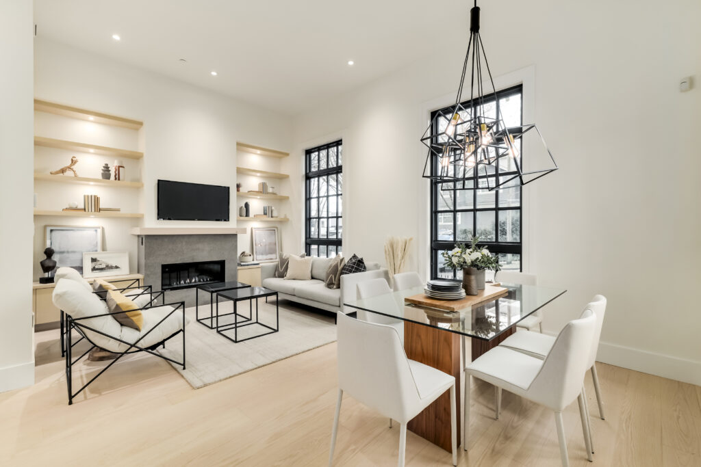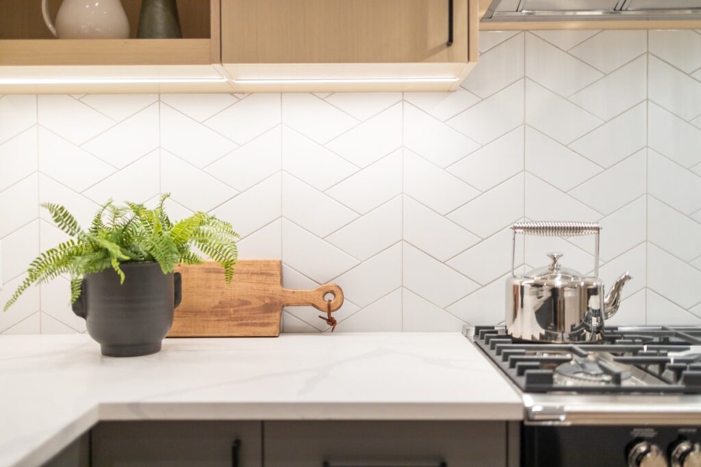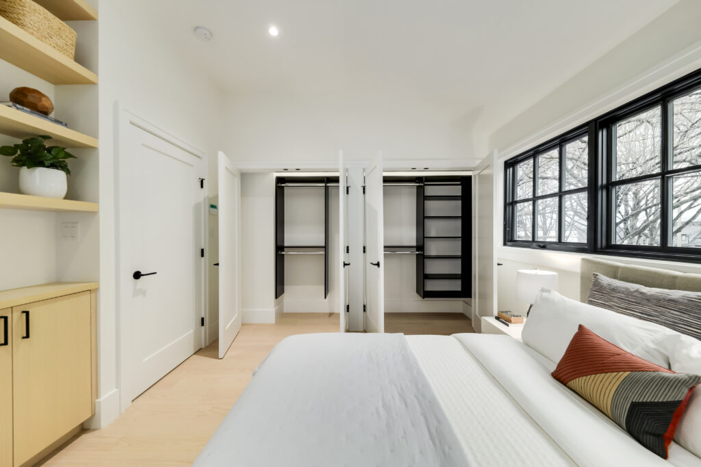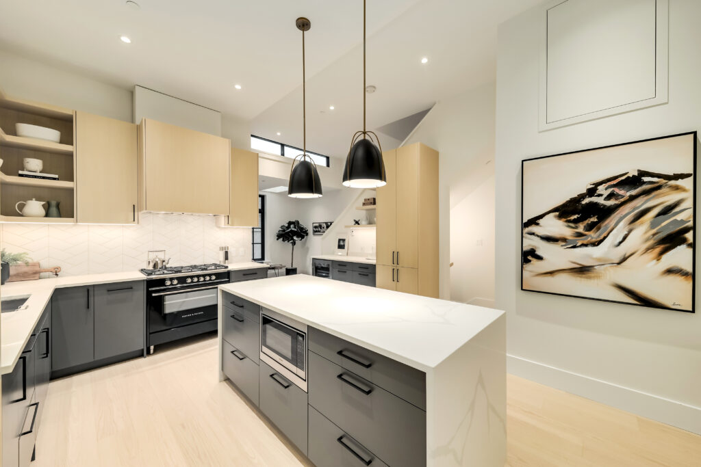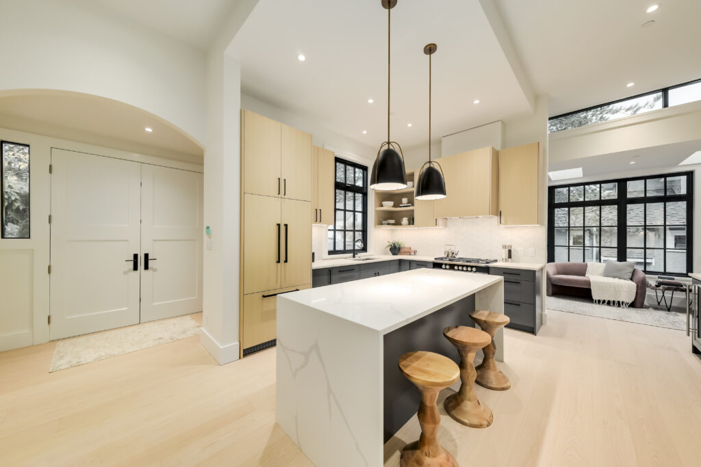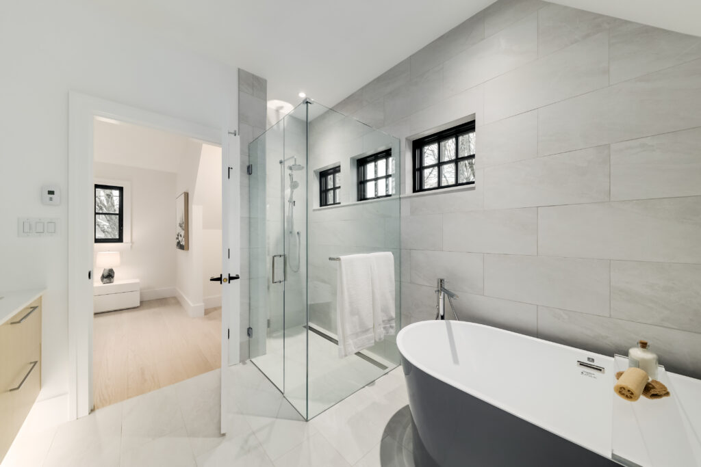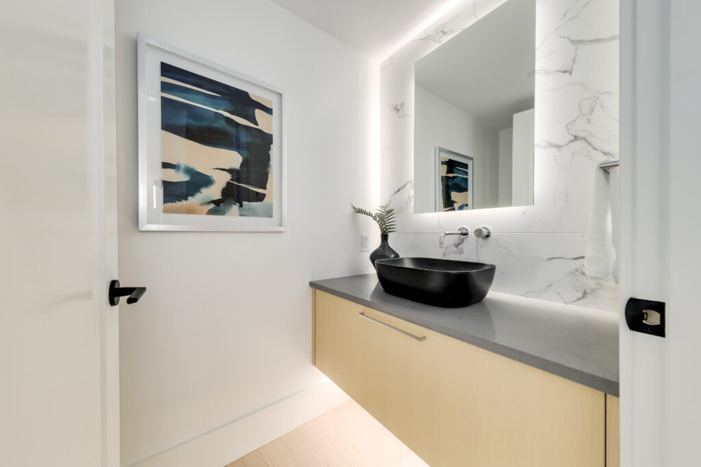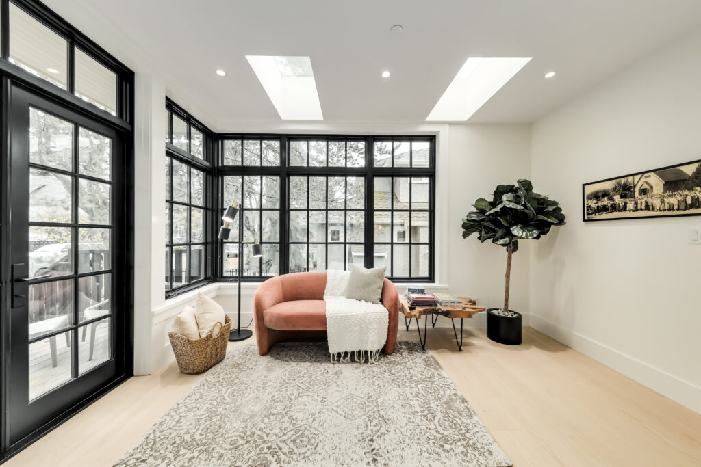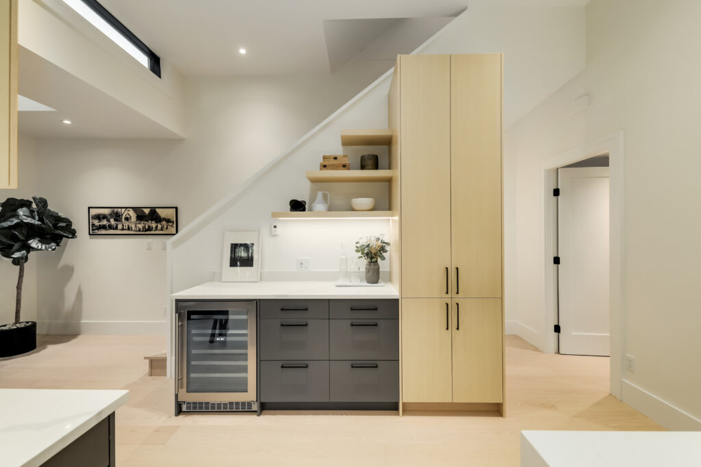What is a Multiplex?
A multiplex is a residential building that contains multiple separate homes on one property, typically the units are stratified and can be sold separately with unique land titles. Vancouver supports purpose-built rental multiplex development where there is one title for the property and all homes.
In Vancouver, a multiplex under R1-1 zoning can achieve up to 1.0 FSR (living area =lot area and up to 1.19 FSR under for Net Zero and Passive House Design.
The minimum number of stratified homes is 3, and the maximum is 6, and up to 8 for purpose-built rental.
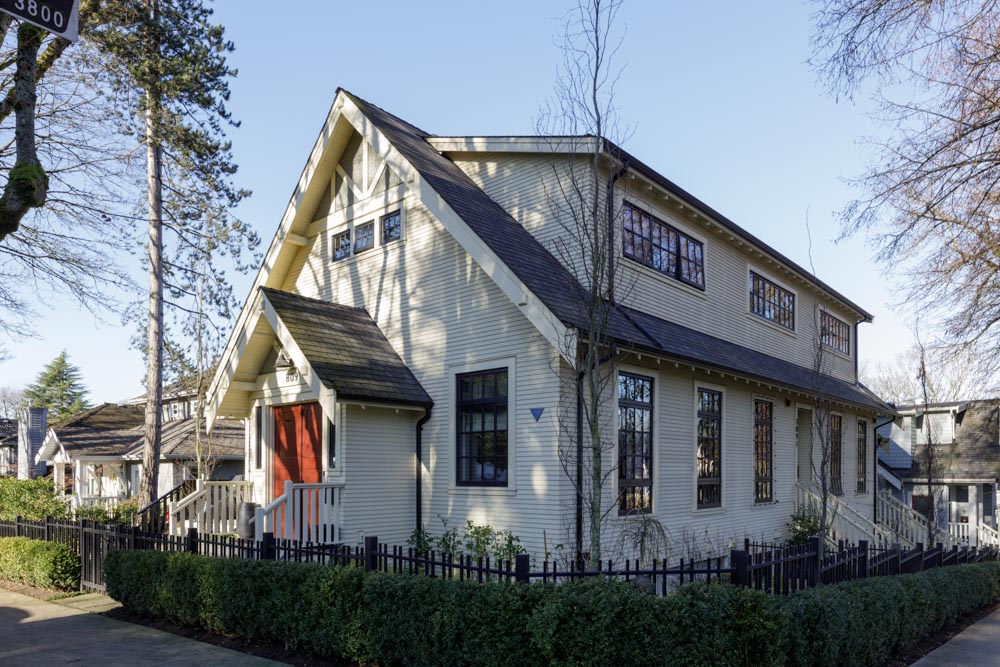
Why Multiplex Works?
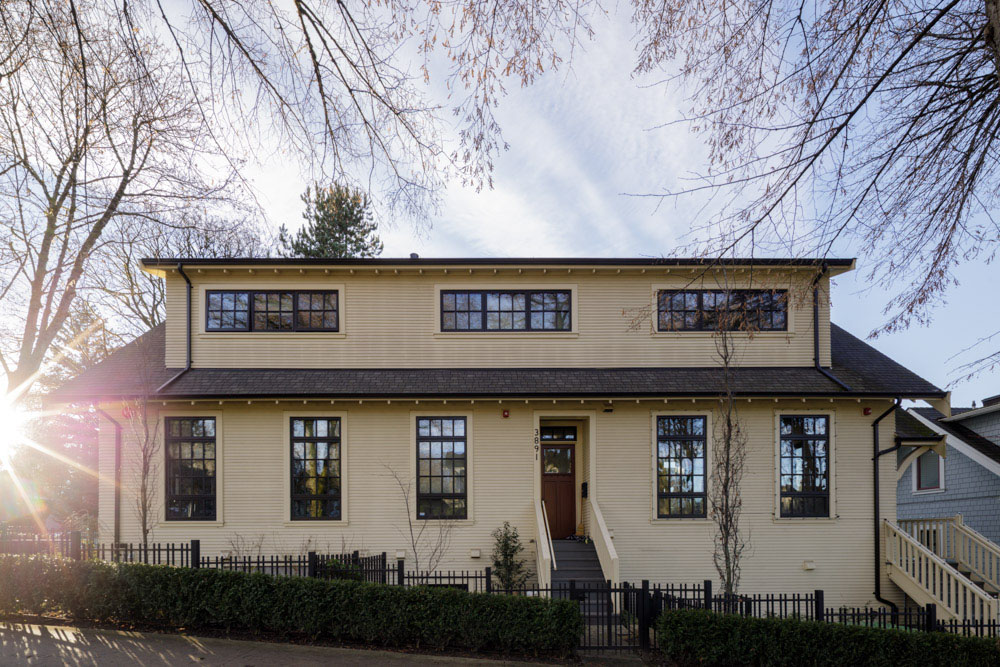
Multigenerational Living: Multiplex allows “Aging in place” parents to remain close to their families nearby, but with separate homes all on the same property. Aging parents who commonly own the property for years can help their children into their own homes while seeing their own families and grandchildren grow.
Investment & Cash Flow Options: Multiplex provides flexibility for homeowners byproviding the opportunity to build additional homes on their current property with theflexibility of being able to rent out for income or sold at an opportunistic time where proceeds effectively reducing the net cost of their own homes within the development.
Development: From a developers perspective, Multiplex homes can be designed, permitted, built, and sold much quicker than a typical multifamily townhome project. Significantly lower City Fees, reduced requirements and scope of consultants, and lower construction site “overhead” costs improves cost certainty at a lower price per square foot.
Book A Consultation
Fill out the form below to start your creation process
Vancouver’s New R1-1 Zoning: A Game Changer for Multiplex Development
For the first time, Vancouver now has zoning specifically for multiplex housing. Previously, achieving this density required heritage retention or complex rezoning. The new R1-1 zoning simplifies the process, allowing for duplexes, multiplexes, laneways, and single-family homes under one encompassing zoning bylaw.
- Averra Helped Shape This Bylaw – We actively participated in city-led workshops to make multiplex development possible.
- Faster & Easier Permitting – Zoning regulations are now streamlined for efficiency.
- More Design Flexibility – Unlock new housing opportunities without heritage restrictions. Heritage retention components removed, increased height allowances, consistent front yard setbacks and more flexibility in design.
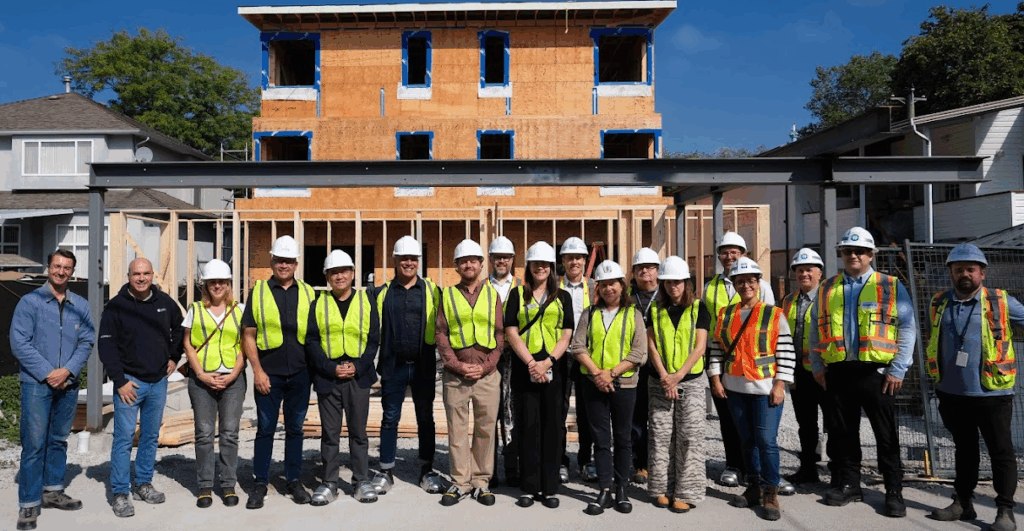
Smart Size Requirements: You can now develop based on your lot size. Click Here
This is an exciting advancement in the evolution of home building considering Vancouver’s recent changes to the zoning bylaws combined with Averra’s experience to be able to provide full service Construction Management including design, permitting, pre-construction, and construction for property owners and developers.
- 557 m² (6,000 sq ft) lots: Build 6-8 units
- 464 m² (5,000 sq ft) lots: Build 5 units
- 306 m² (3,300 sq ft) lots: Build 3-4 units
Upcoming Averra Multiplex Construction
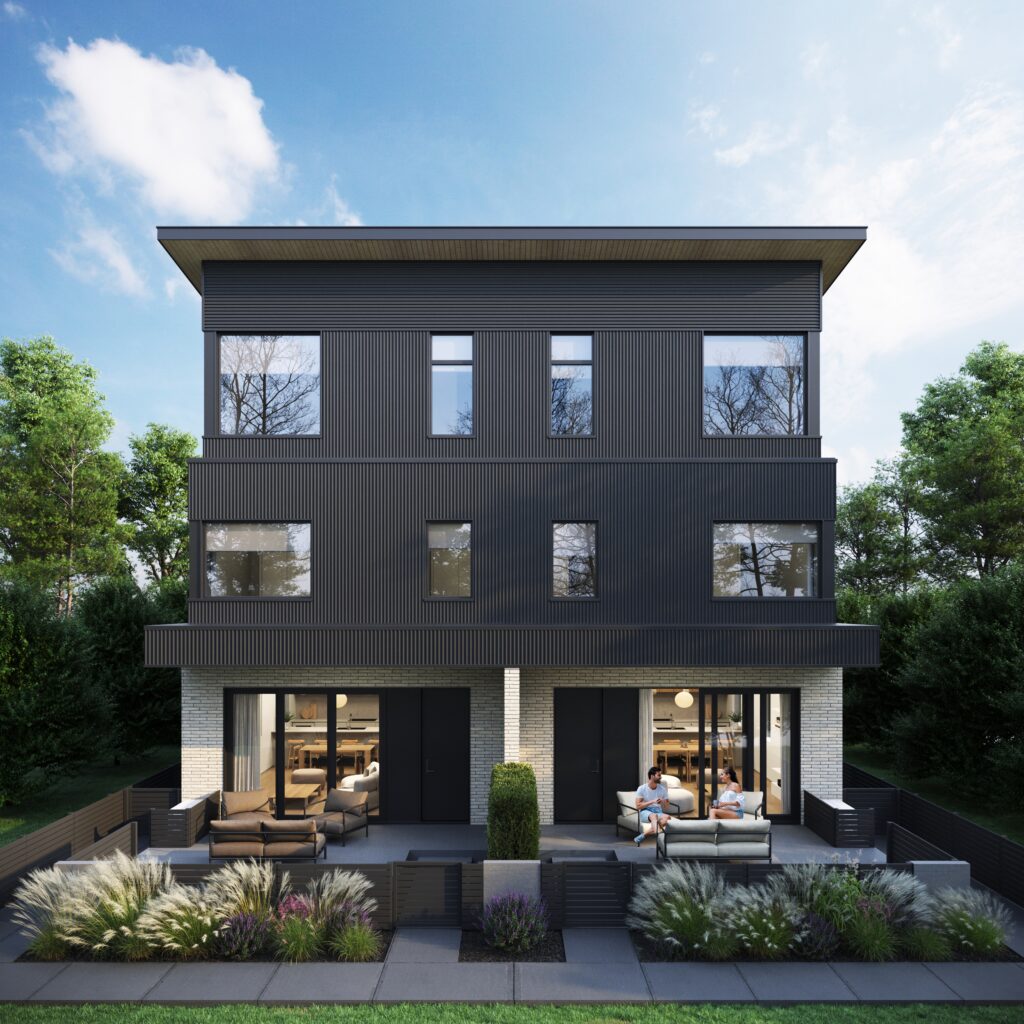
New Construction 2025: Little Mountain Multiplex
- Over 7,000 sf of Net Zero living across 5 homes on a 50’ x 122’ in Little Mountain.
- 4 modern 1,520 sf 3-bedroom homes in the main building.
- 1 spacious 1,000 sf laneway home.
- Sustainable design in a walkable, sought-after neighbourhood.
Our Work
Showcase of Multiplex build
Why Averra?
At Averra, we believe that every multiplex should be as unique as its owner. Our custom design process puts your vision at the forefront, ensuring that your new property is tailored to your specific needs and lifestyle. We start with an in-depth consultation to understand your preferences, from layout and aesthetics to functionality. Our experienced architects and designers then collaborate with you to create a design that balances innovation with practicality. Throughout the process, you’ll have the flexibility to make adjustments, and our team will guide you through each stage to ensure the final result exceeds your expectations. With Averra, your multiplex isn’t just a building—it’s a reflection of your vision and values.

