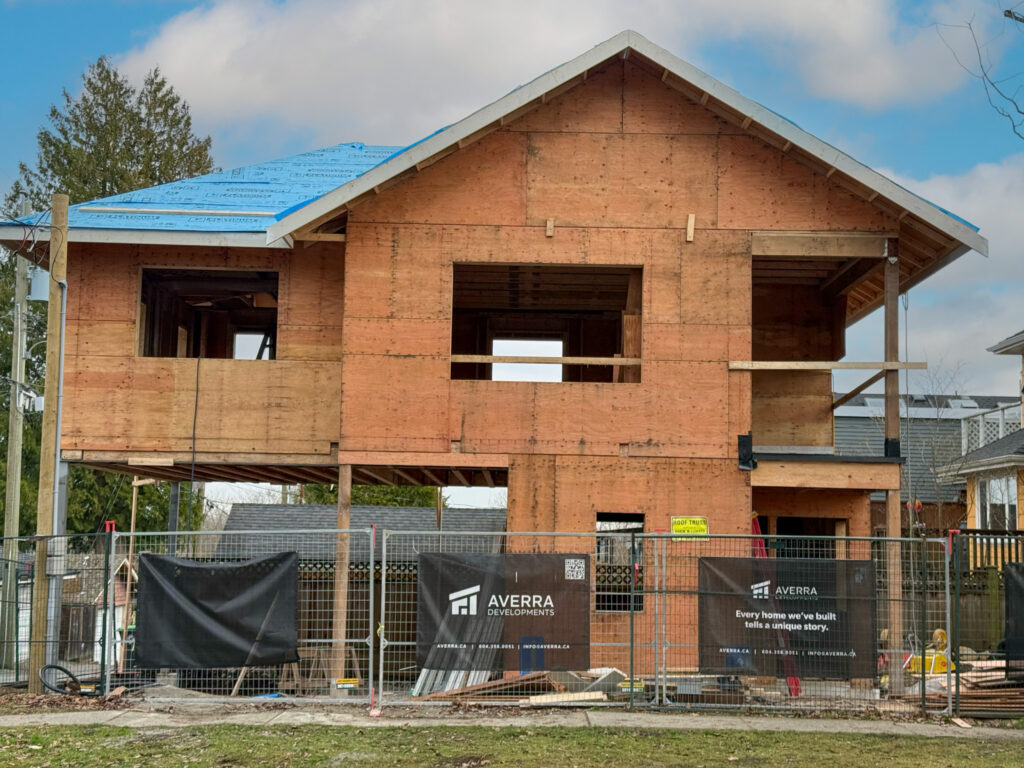The city’s latest zoning changes are creating new opportunities for property owners and developers in Vancouver. The new R1-1 residential zoning bylaw, introduced in November 2024, is unlocking new opportunities for developments that were once stuck behind stricter regulations.

Whether you’re sitting on a single-family lot or thinking about property investment, these changes could be your gateway to maximizing your property’s potential. Imagine turning your single-family property into a multi-unit development with up to eight homes, or creating a mix of rental and family living spaces that generate income. This is a significant shift in how Vancouver is approaching residential development, and it could be the opportunity you’ve been waiting for.
The most significant changes:
- Simplified Zoning System
- Previously, Vancouver had multiple RS zones with different rules for different areas
- Now consolidated into one clear system: R1-1 (Duplex, Multiplex, Laneway and Single Family Home)
- Makes permitting process simpler and faster, all rules are now in one place
- Introduction of Multiplex Development
- Prior to 2024 that the only way to achieve multiplex type density was as character merit retention or to re-zone under a Heritage Bylaw. To ensure you kept the character of the home. This new bylaw now makes space for the growing demand of multiplex housing while allowing for more design flexibility
Under the new R-1 bylaw:
- Minimum of 3 stratified units required to qualify as multiplex
- Up to 6 units for lots with 49.5 and greater foot frontage, and up to 8 if all units designated as rental
- Previously only possible through heritage conservation or complex rezoning
- New Floor Space Ratio (FSR) Incentives
- Multiplex: Up up to 1.0 FSR living area (100% of lot area)
- Duplex: 0.7 FSR (70% of lot area)
- Single Family Home: 0.6 FSR (60% of lot area)
- Additional 19% floor area for Net Zero Labeled applications received up until the end of 2025
- City intentionally incentivizing density through these ratios
- Development Flexibility
- More design freedom (including flat roofs)
- Building heights increased to 37 feet above grade
- Clear, rules-based system
- Simplified front yard setbacks
- Streamlined approval process
This bylaw represents Vancouver’s strategic shift toward increasing density while simplifying the development process. It’s particularly noteworthy that the city actively involved industry professionals (architects, builders and engineers) in developing these new regulations through roundtable sessions, ensuring practical and effective implementation. Our Averra team was actively involved in these meetings to help streamline the bylaw process and offer our expertise as we’ve been building in Vancouver for over 17 years. We pride ourselves on the relationships we get to build within the industry that ultimately foster a smooth building process with our clients.
Here’s why it’s a game-changer:
- Maximum Development Potential
- Turn one property into 3 – 8 homes
- Build up to 6 regular dwelling units
- Increase your floor space ratio up to 1.00 (previously 0.70)
- Create multiple buildings on one lot
- Flexible Housing Combinations
- Convert your single home while adding a laneway house
- Build a duplex with secondary suites
- Create a multi-unit development
- Add lock-off units for rental income
- Keep your character home and add infill housing
- Smart Size Requirements You can now develop based on your lot size:
- 557 m² (6,000 sq ft) lots: Build 6-8 units
- 464 m² (5,000 sq ft) lots: Build 5 units
- 306 m² (3,300 sq ft) lots: Build 3-4 units
- Build up to 3 storeys (11.5m height)
- Add balconies and decks
- Include parking solutions
- Create outdoor living spaces
- Maintain neighbourhood character with tree requirements
Next Steps: If you’re considering redevelopment under these new regulations, start by:
- Determine your lot size to understand your development potential through vanmaps or a Land Survey
- Consulting with a design and development professional such as Averra Developments
Since 2007, Averra Developments has been one of Vancouver top home builders. Specializing in Duplex, Multiplex, Net Zero and Custom Home Builds. Wether your in the beginning stages of your project, have blueprints or have started construction… Averra is equipped to handle all your project planning needs. We pride ourselves on our relationships not only with our clients but the contractors we work with. Ensuring every part of your project is handled with the best craftsmanship.
Check out our Projects:
Duplex | Multiplex | Net Zero | Custom Homes
Get Started With Averra
We’re excited to hear more about your project! Give us as much detail as possible here, and we’ll follow-up to get your project started.