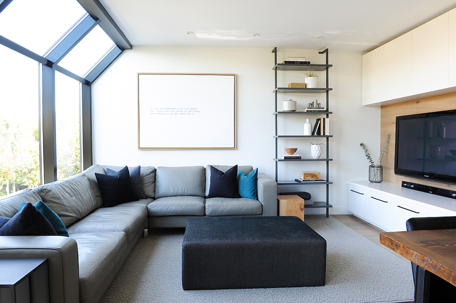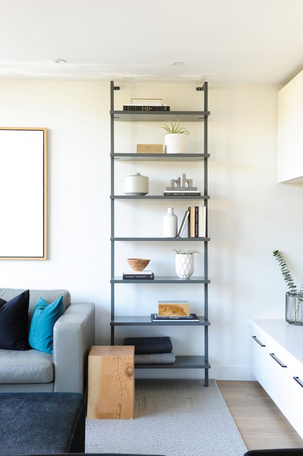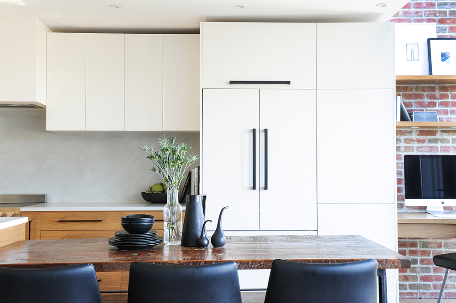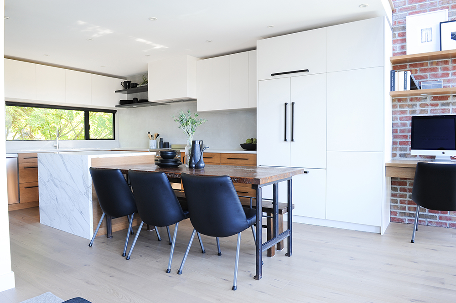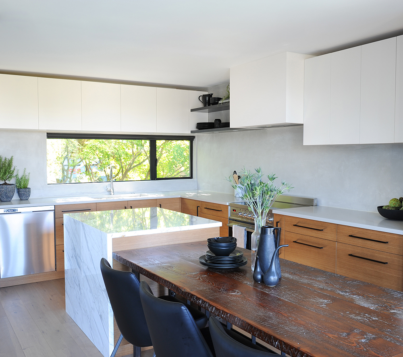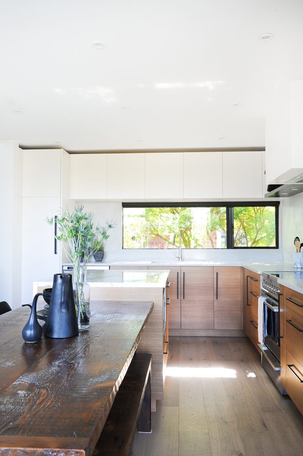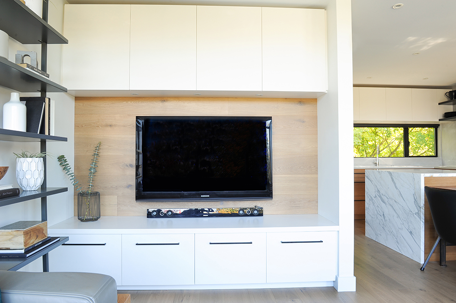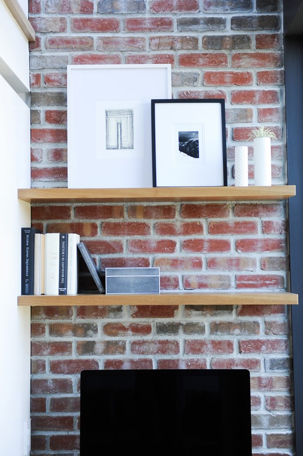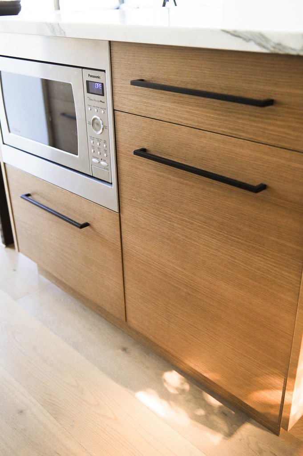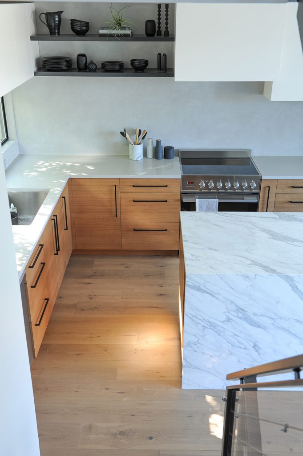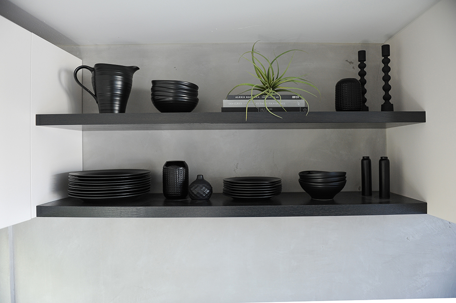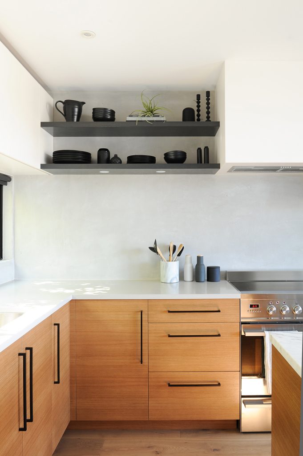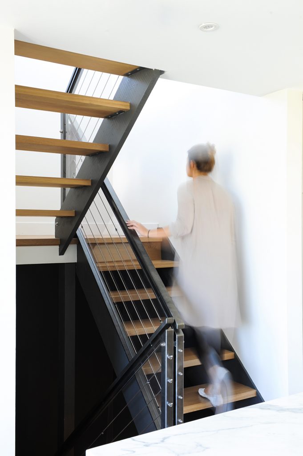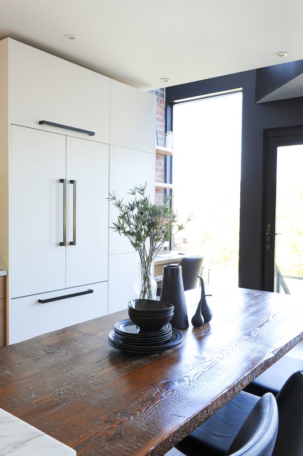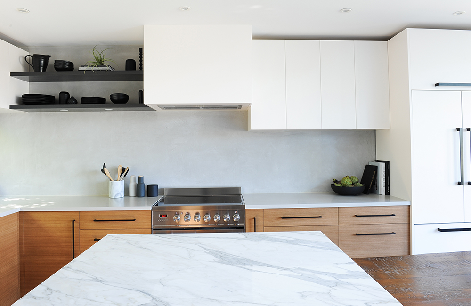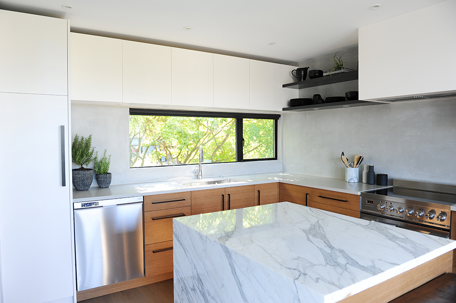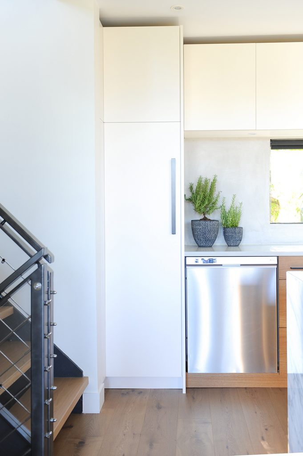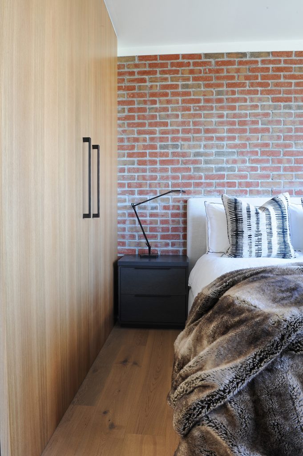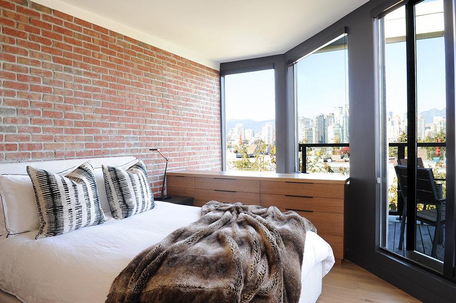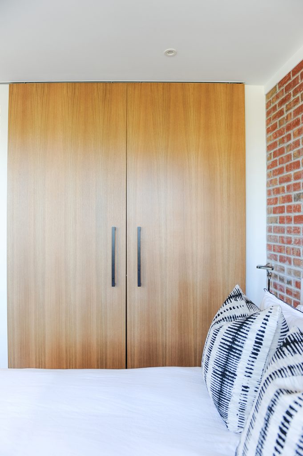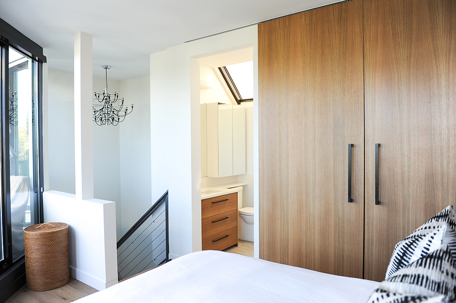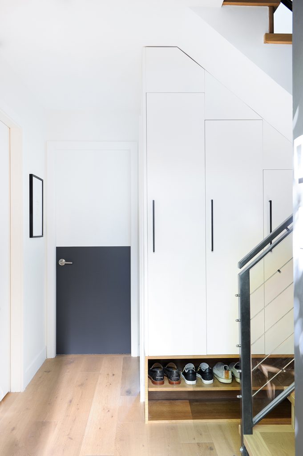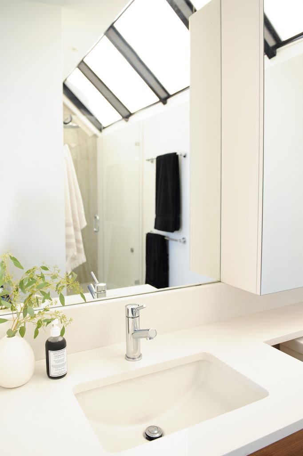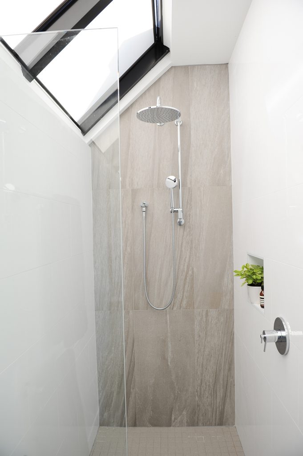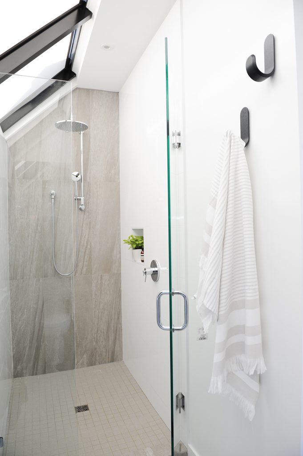A Modern Vibe with a Nod to Timeless Elegance
Transforming Historic Charm into Contemporary Luxury
This major townhouse renovation combines modern design with the beauty of its historical roots. Expansive windows flood the space with natural light, while sleek finishes and thoughtful updates create a home that is both stylish and inviting.
About
This 1980s, 1,100-square-foot, three-storey townhouse with solid bones underwent a complete transformation, thanks to the expert hands of the Averra Developments team.
The renovation project embraced an open layout, introducing a West Coast industrial modern vibe that marries clean lines with the warmth of natural materials. SHIFT Interiors, led by Jamie Deck, designed the ideal space for both entertaining guests and enjoying peaceful days and nights with breathtaking views of the city and mountains.
On the main floor, the layout was reimagined to feature a larger, more inviting living room and a highly functional kitchen. The kitchen is complemented by a built-in natural wood dining table, perfect for hosting family and friends. The open plan allows for seamless flow between cooking, dining, and relaxing, making it the heart of the home.
The upper loft floor was transformed into a luxurious master suite, complete with a serene ensuite bathroom and sliding wall panels that offer privacy while maintaining the openness of the space. The highlight of the master suite is the panoramic view of the city skyline and majestic mountains, bringing the beauty of the outdoors inside.
Throughout the home, real brick veneer was used to tie the spaces together, adding a rich texture that amplifies the industrial modern aesthetic. The choice of bold yet simple furniture pieces provides contrast, ensuring the home feels both stylish and cozy. Custom, clean, and functional millwork was integrated across all levels, offering practical storage solutions and contributing to the sleek, minimalist design.
This 2016 project, with a budget of $200,001 to $500,000, successfully blends contemporary industrial style with the comforts of modern living, offering an urban sanctuary with stunning views and a thoughtfully designed interior.
Benefits of Custom Homes
- Personalized Design: Tailor every aspect of your home to match your unique style, preferences, and needs, ensuring it reflects your vision.
- Optimized Functionality: Create floor plans and layouts that cater specifically to your lifestyle, maximizing space usage and functionality.
- Quality Craftsmanship: Work with trusted builders and materials, ensuring high-quality construction and attention to detail throughout the home.
- Energy Efficiency: Incorporate the latest energy-efficient systems and materials, reducing long-term utility costs and increasing sustainability.
- Location Flexibility: Choose the ideal location for your home, whether it’s an urban setting, quiet suburb, or rural countryside, giving you control over your surroundings.
- Future-Proofing: Design with future needs in mind, such as accommodating potential family growth or aging-in-place features.
- High Resale Value: A well-designed custom home typically holds or increases its value over time, making it a wise investment.
- Exclusive Features: Include unique design elements and luxury features that are difficult to find in pre-built homes, such as custom kitchens, spa-like bathrooms, or tailored outdoor spaces.
- Emotional Connection: A custom home reflects your personality and lifestyle, creating a stronger emotional attachment and sense of pride in your living space.
- Control Over Budget: Manage your investment by making informed choices on materials, finishes, and features, allowing you to stay within your budget while building your dream home.
Home Features
- 1,100 Square Feet of Modern Living – Complete renovation with a West Coast industrial modern design.
- Open Layout – Redesigned for seamless flow between the living, dining, and kitchen areas, ideal for entertaining or relaxing.
- Larger Living Room – Main floor reimagined with a more spacious and inviting living area.
- Functional Kitchen with Built-in Dining Table – Custom natural wood dining table built into the kitchen for a cohesive, modern design.
- Luxurious Master Suite with Ensuite – Upper loft transformed into a master retreat with a serene ensuite bathroom and sliding wall panels for privacy.
- Spectacular City and Mountain Views – Panoramic views from the master suite, providing a serene connection to the outdoors.
- Real Brick Veneer – Rich texture and continuity throughout the home, enhancing the industrial modern aesthetic.
- Custom Millwork – Clean, functional millwork on all levels for valuable storage and a sleek, minimalist design.
- Bold, Unique Furniture Choices – Carefully selected pieces that provide striking contrast while maintaining a cohesive design.
- West Coast Industrial Modern Vibe – A balance of sleek, modern elements with natural textures and materials, creating a warm yet contemporary atmosphere.
- Interior Design by SHIFT Interiors – Designed by Jamie Deck, the space reflects a perfect blend of style and function.
- Project Year: 2016 – Updated with modern design while preserving the “good bones” of the original structure.
