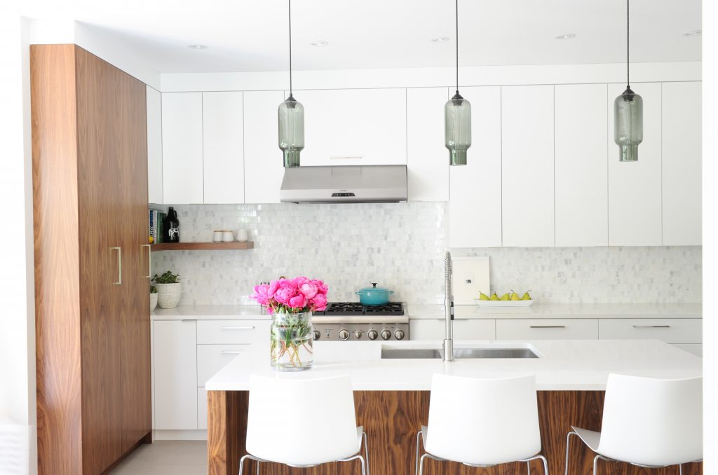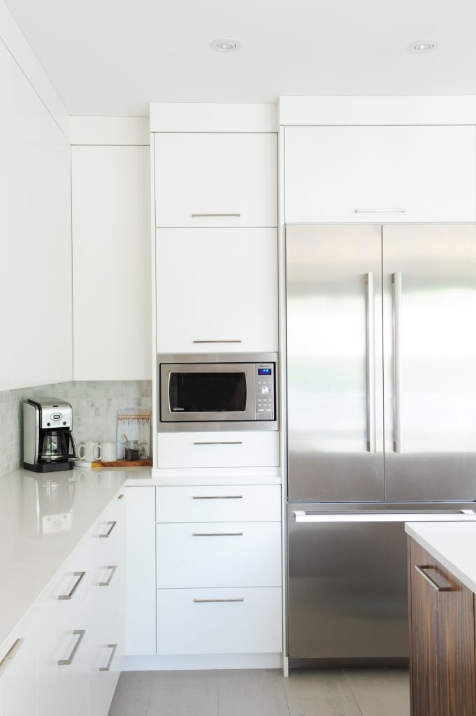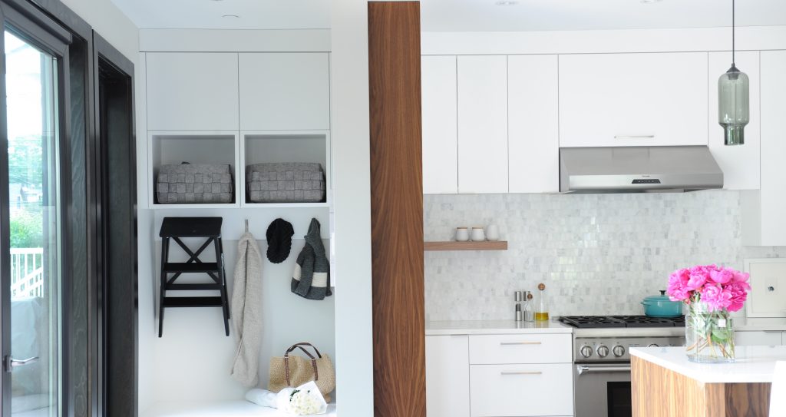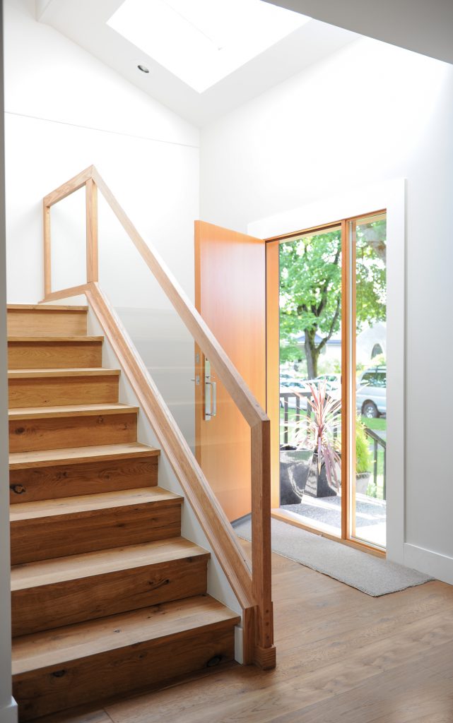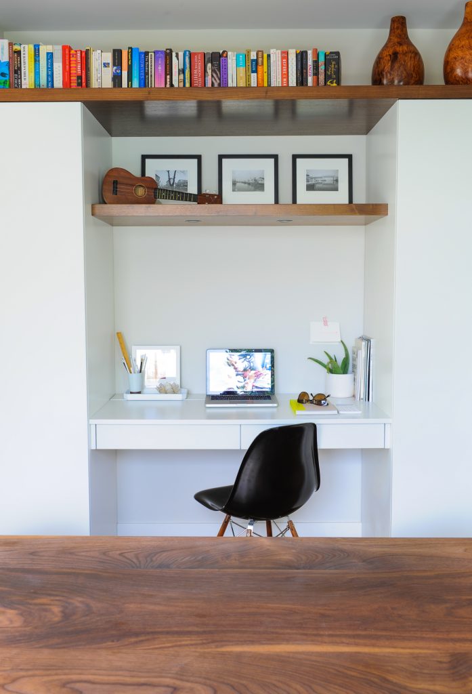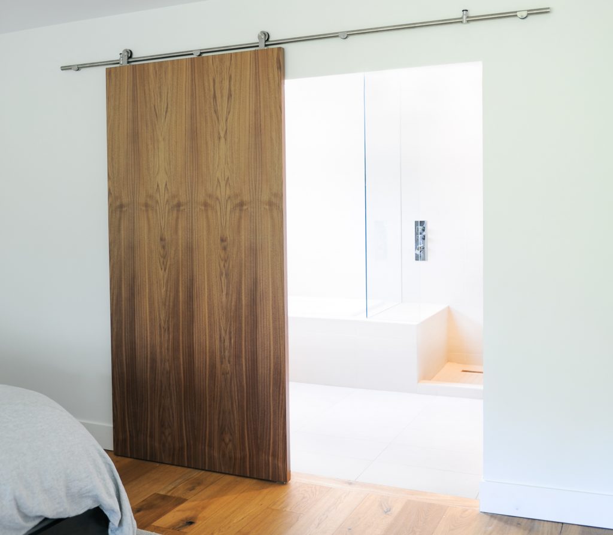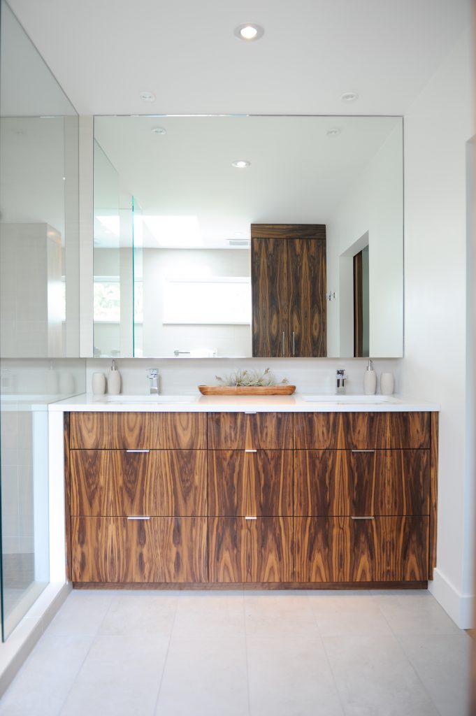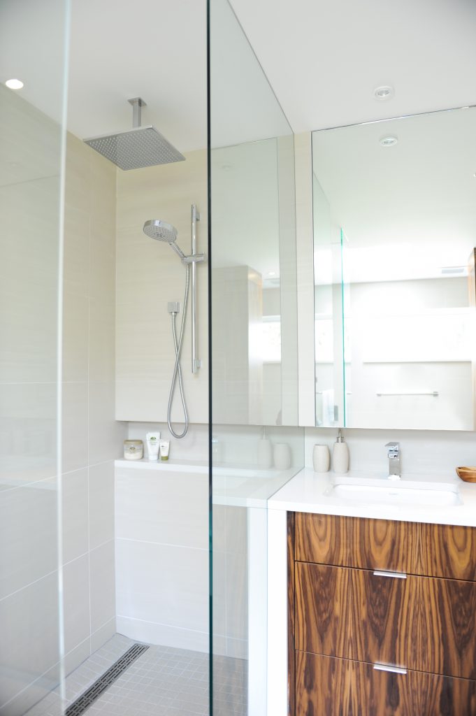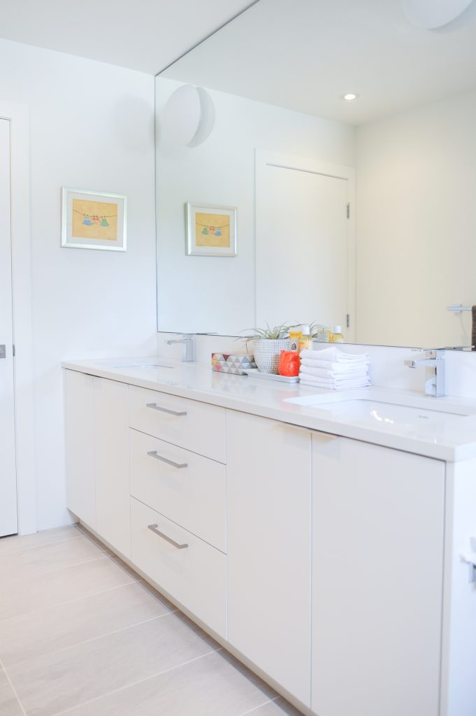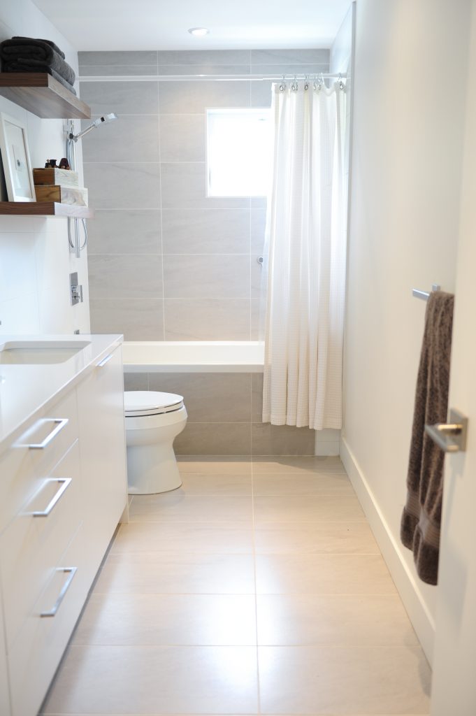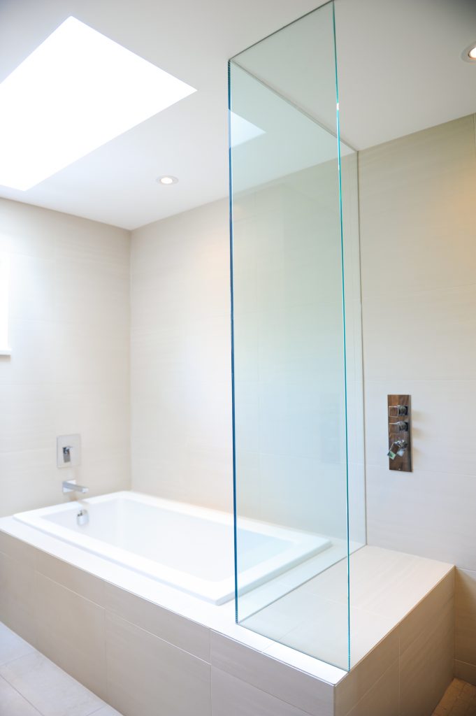From Four Apartments to One Stunning Family Home
A Thoughtful Renovation That Restored Westside Vancouver’s Charm
Originally divided into four separate apartments, this Westside Vancouver home underwent a major transformation. In collaboration with SHIFT Interiors, Averra Developments, and a skilled team of architects and engineers, the property was carefully restored to its original single-family glory, blending modern functionality with timeless design.
About
This Westside Vancouver home, once divided into four separate apartments, underwent a remarkable transformation through a major renovation that restored it to its original function as a single-family home. With a vision for a modern, open-concept living space, the homeowners enlisted SHIFT Interiors, Averra Developments, an architect, and a structural engineer to turn their dream into reality.
The renovation began by removing the central wall that had previously divided the house, creating an expansive, free-flowing interior. At the rear of the home, a stunning wall of sliding doors was installed, seamlessly connecting the indoor living space to the outdoor deck, allowing for effortless transitions between inside and outside living. This design feature was key to creating the bright, airy atmosphere the clients desired, perfect for family gatherings and entertaining.
The interior design focused on a clean, modern aesthetic, with a monochromatic color palette accented by crisp white elements and natural materials like wood, concrete, and marble. The understated palette provides a sophisticated backdrop for the family’s impressive art collection, which brings dynamic pops of color throughout the home. This approach allows for flexibility, enabling the homeowners to easily update their décor and color schemes as their collection grows and evolves over time.
The home now boasts five spacious bedrooms and three elegant bathrooms, along with a media room, laundry room, family room, and expansive living and dining areas. The final result is a harmonious blend of modern design and functional family living, offering both comfort and style in one of Vancouver’s most coveted neighborhoods. This renovation not only restored the home’s purpose but also created a timeless space that will evolve with the family for years to come.
Benefits of Custom Homes
- Personalized Design: Tailor every aspect of your home to match your unique style, preferences, and needs, ensuring it reflects your vision.
- Optimized Functionality: Create floor plans and layouts that cater specifically to your lifestyle, maximizing space usage and functionality.
- Quality Craftsmanship: Work with trusted builders and materials, ensuring high-quality construction and attention to detail throughout the home.
- Energy Efficiency: Incorporate the latest energy-efficient systems and materials, reducing long-term utility costs and increasing sustainability.
- Location Flexibility: Choose the ideal location for your home, whether it’s an urban setting, quiet suburb, or rural countryside, giving you control over your surroundings.
- Future-Proofing: Design with future needs in mind, such as accommodating potential family growth or aging-in-place features.
- High Resale Value: A well-designed custom home typically holds or increases its value over time, making it a wise investment.
- Exclusive Features: Include unique design elements and luxury features that are difficult to find in pre-built homes, such as custom kitchens, spa-like bathrooms, or tailored outdoor spaces.
- Emotional Connection: A custom home reflects your personality and lifestyle, creating a stronger emotional attachment and sense of pride in your living space.
- Control Over Budget: Manage your investment by making informed choices on materials, finishes, and features, allowing you to stay within your budget while building your dream home.
Home Features
- Restored Single-Family Home – Originally four separate apartments, now converted back into a spacious single-family home.
- Open-Concept Layout – Central wall removed to create a wide, open living space for modern family living.
- Seamless Indoor-Outdoor Flow – A wall of sliding doors at the back of the house opens onto the deck, creating a seamless transition between indoor and outdoor spaces.
- Monochromatic Interior Design – Clean, modern aesthetic with a neutral color palette accented by white, wood, concrete, and marble elements.
- Custom Art Integration – The home’s design allows for the family’s growing art collection to serve as the primary source of color, offering flexibility in décor changes over time.
- Spacious Family Living Areas – Includes five bedrooms, three bathrooms, media room, laundry room, family room, and open-plan living and dining areas.
- Modern, Functional Design – Focused on creating an inviting, light-filled environment for the family to grow and entertain.
- Deck with Easy Access – Sliding doors lead to an outdoor deck, enhancing the home’s entertaining and relaxation spaces.
