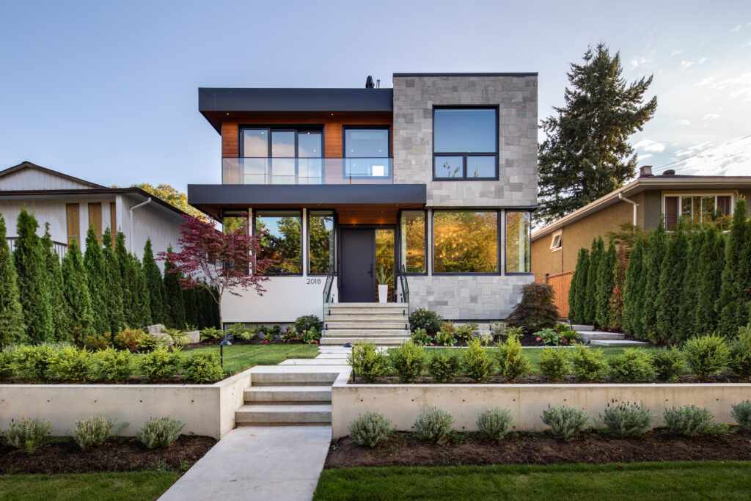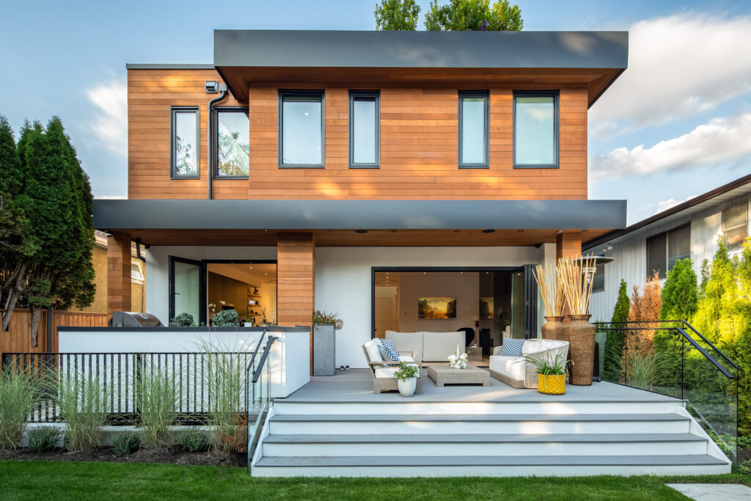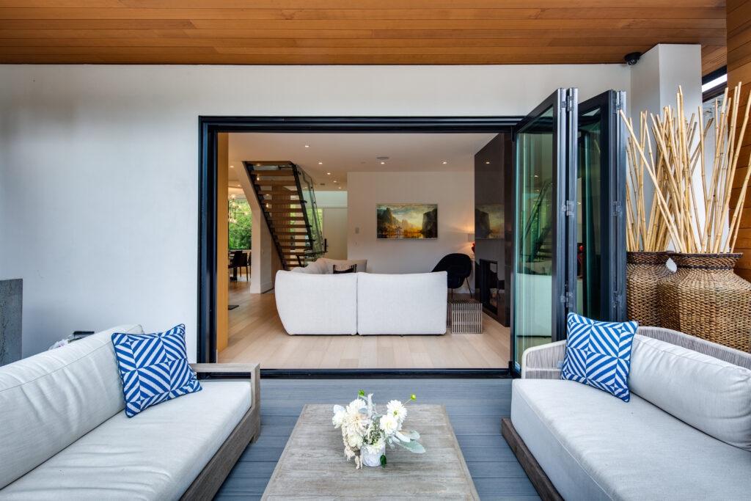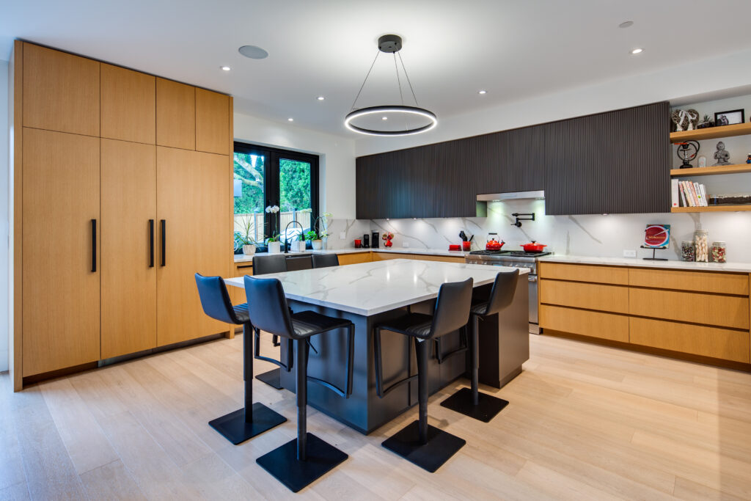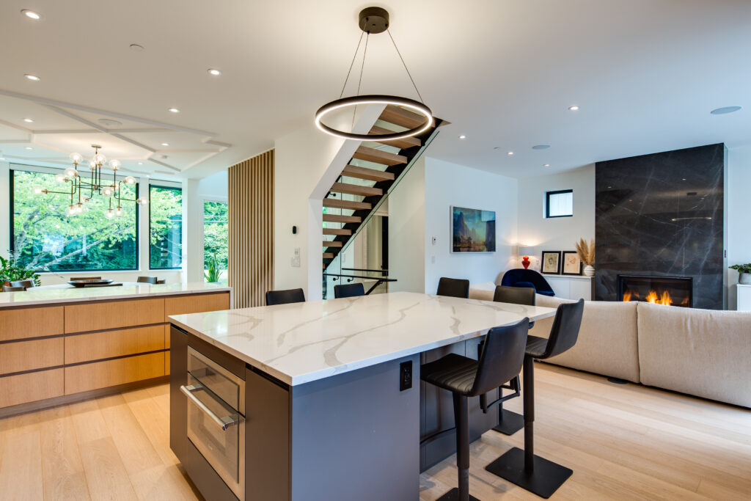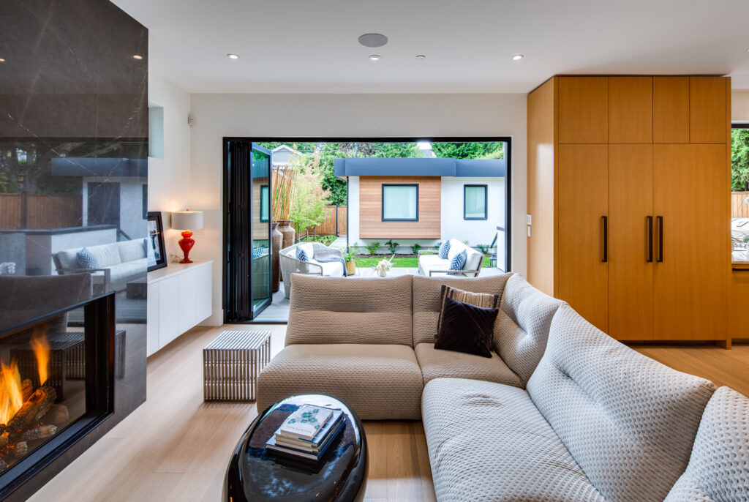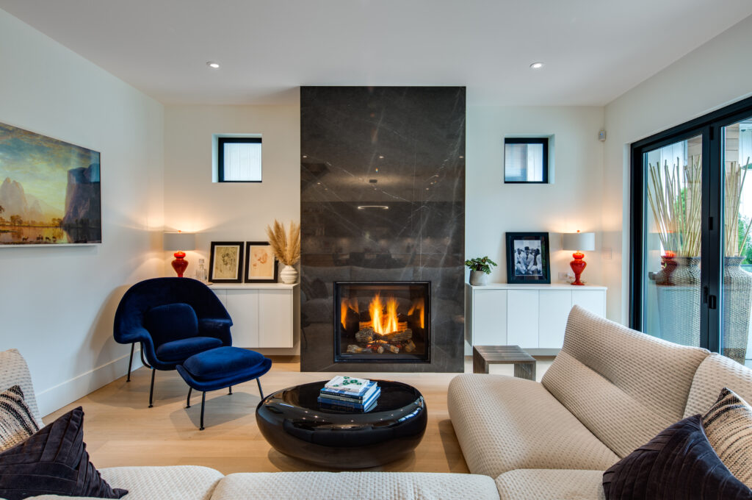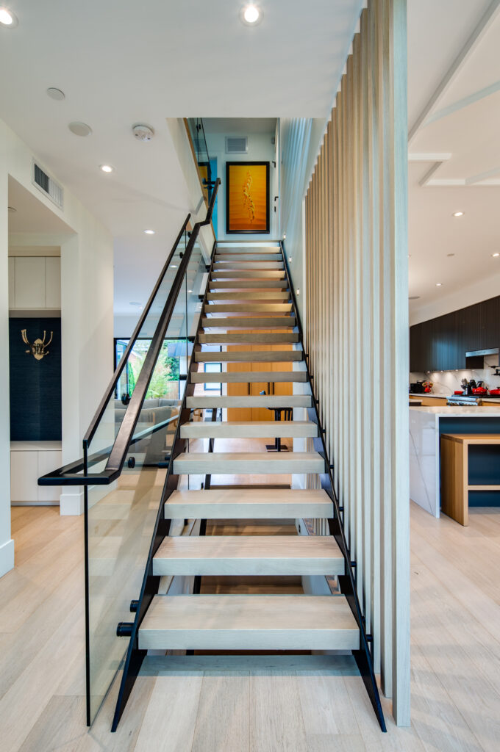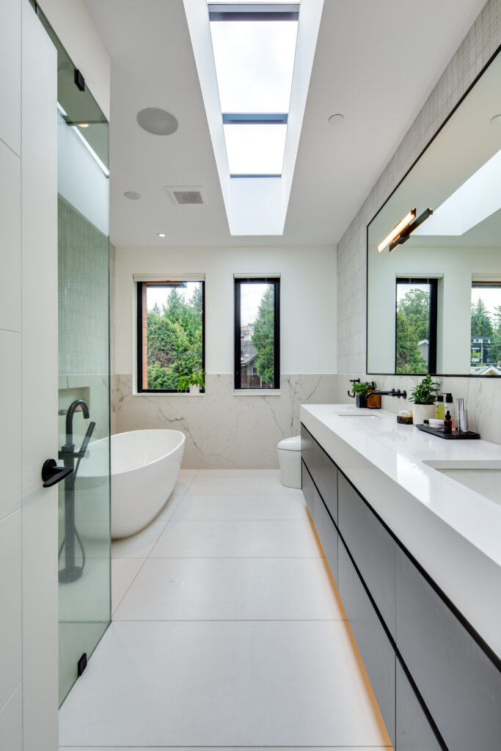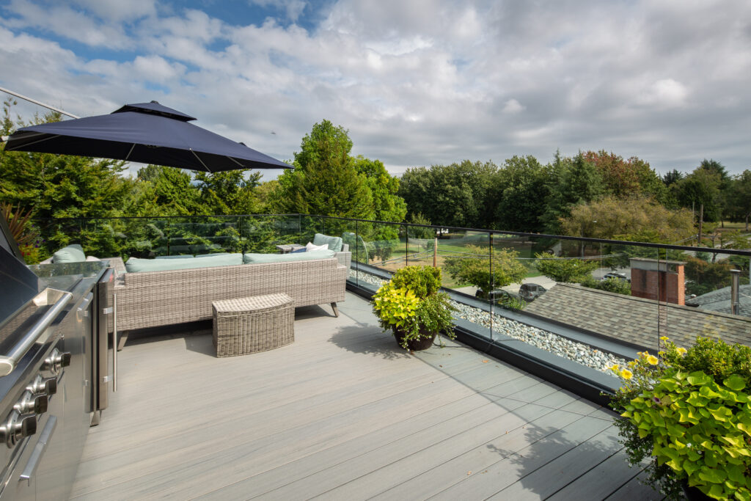Elevating Luxury Living: A Visionary Custom Home Design
Seamless Blend of Modern Elegance and Personalized Comfort
Trout Lake Modern is a distinctive primary residence perfectly situated along the edge of John Hendry Park in East Vancouver.
About
This spacious custom home, designed by Peter Rose Architecture Ltd. and built by Averra Developments, offers just under 3,500 square feet of living space, perfectly crafted for an active urban family in Vancouver, BC. Spread across a basement, primary floor, and second story, the home also features a large rooftop deck and a double car garage.
The main level is designed for both functionality and entertainment, with an open-concept dining room, kitchen, and living room that seamlessly extend to a back deck. The outdoor living room, barbecue area, and south-facing lawn and gardens—beautifully maintained by Living Spaces Landscaping—provide the perfect space for relaxation and social gatherings. Additionally, a naturally lit personal office and a convenient powder room are thoughtfully integrated into the main floor layout.
Upstairs, the children’s bedrooms each include walk-in closets and personal two-piece bathrooms, which cleverly share a bath and shower room. This level also features a powder room, a cozy sitting area with a library, a linen closet, and the primary bedroom with an expansive “his and hers” walk-in closet and a luxurious ensuite bathroom.
The basement is designed with active family living in mind, featuring an oversized mudroom with ample built-in storage, a home theatre, a gym, a laundry room, a live-in nanny’s bedroom, and two additional bathrooms.
The rooftop patio was thoughtfully designed to maximize enjoyment of the surrounding views, featuring an open-air kitchen and lounging area with unobstructed vistas of the 27-hectare Trout Lake Park and the stunning North Shore Mountains.
Finally, the double-wide garage is equipped with Electric Vehicle (EV) charging and provides additional storage and security for the family.
Given the history of the Trout Lake neighbourhood, once a boggy area, extra care was taken in the construction process. Using our expertise and the support of Terracana Foundation Solutions, we reinforced the home with giant screw-piles to ensure long-term structural integrity.
This custom-built home perfectly balances modern luxury with practicality, offering the family both space and style in a vibrant, community-rich area.
Select Collaborators Include:
Architect | Peter Rose Architecture
Interior Design | The Haven Collective
Builder | Averra Developments
Landscaping | Living Spaces Landscaping
Photography | Andrew Fyfe Photography
Benefits Of Custom Homes
- Personalized Design: Tailor every aspect of your home to match your unique style, preferences, and needs, ensuring it reflects your vision.
- Optimized Functionality: Create floor plans and layouts that cater specifically to your lifestyle, maximizing space usage and functionality.
- Quality Craftsmanship: Work with trusted builders and materials, ensuring high-quality construction and attention to detail throughout the home.
- Energy Efficiency: Incorporate the latest energy-efficient systems and materials, reducing long-term utility costs and increasing sustainability.
- Location Flexibility: Choose the ideal location for your home, whether it’s an urban setting, quiet suburb, or rural countryside, giving you control over your surroundings.
- Future-Proofing: Design with future needs in mind, such as accommodating potential family growth or aging-in-place features.
- High Resale Value: A well-designed custom home typically holds or increases its value over time, making it a wise investment.
- Exclusive Features: Include unique design elements and luxury features that are difficult to find in pre-built homes, such as custom kitchens, spa-like bathrooms, or tailored outdoor spaces.
- Emotional Connection: A custom home reflects your personality and lifestyle, creating a stronger emotional attachment and sense of pride in your living space.
- Control Over Budget: Manage your investment by making informed choices on materials, finishes, and features, allowing you to stay within your budget while building your dream home.
Home Features
- Bordignon Berzano polished marble fireplace surround of the 36” black porcelain gas fireplace installed by Blue Star Marble and Urban Fireplaces.
- Trufig receptacles to preserve the design aesthetic
- Low Iron glass windows and eclipse folding door system to provide maximum clarity, uncompromised visuals and true-to-life views throughout the home supplied by West Coast Windows
- Unique and striking millwork which integrates both natural and striking hues to add dimension throughout the spaces by Build Momentum
- Custom panelled Thermador appliances
- Steel stringer central staircase
- Stunning low-maintenance fiberglass multi-point locking doors from Terra Doors
