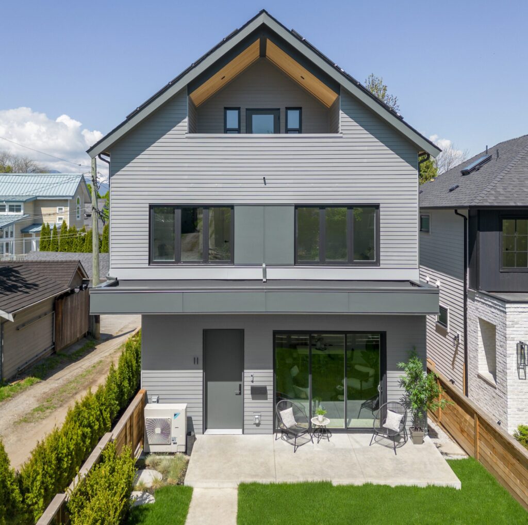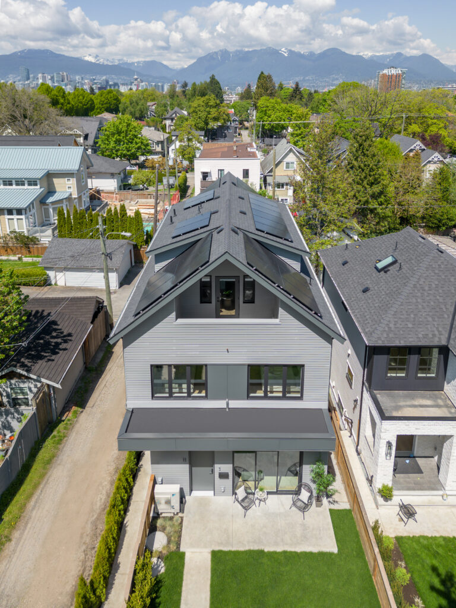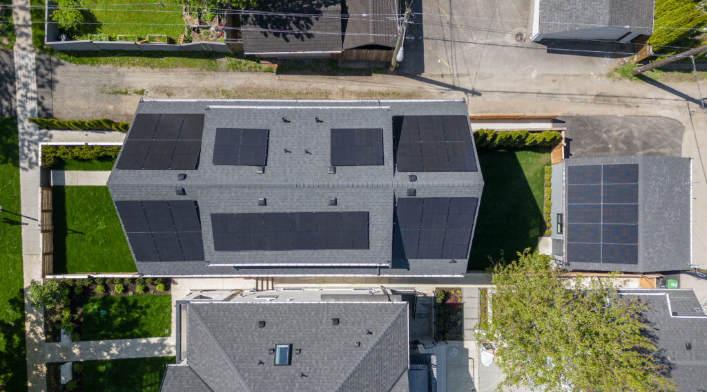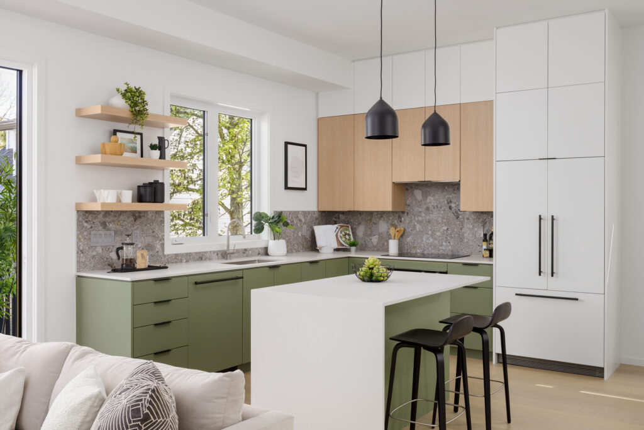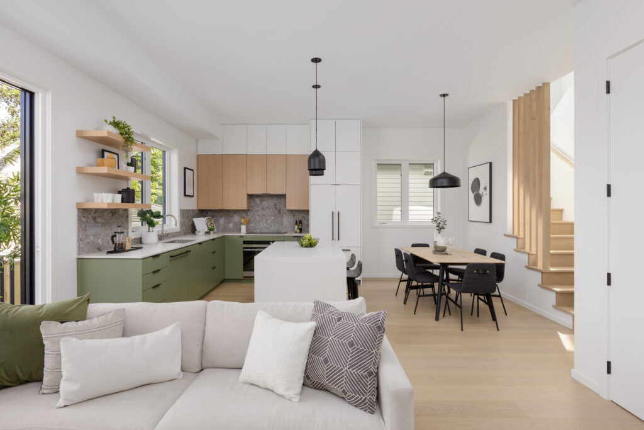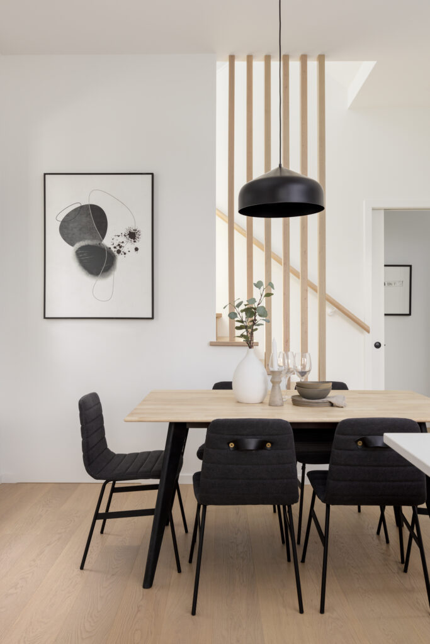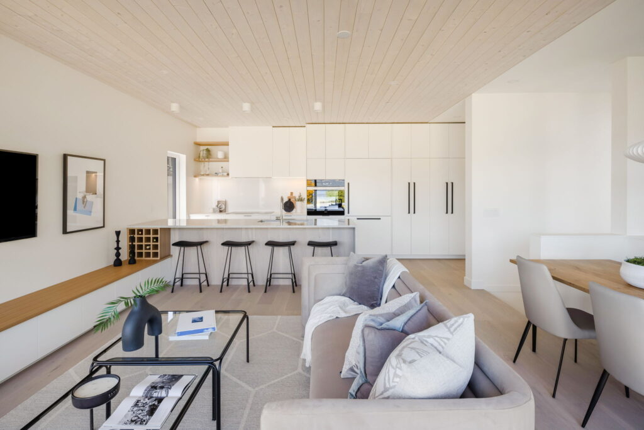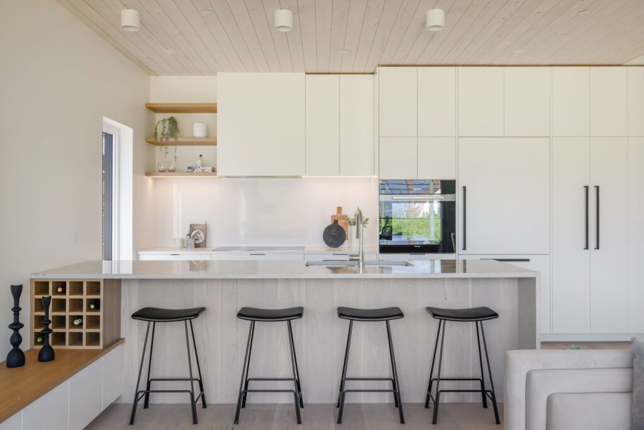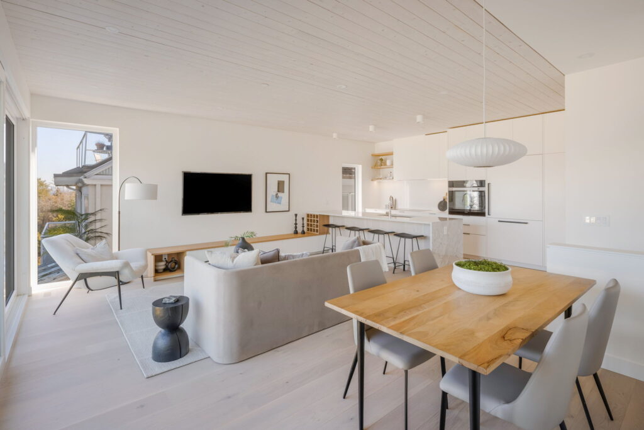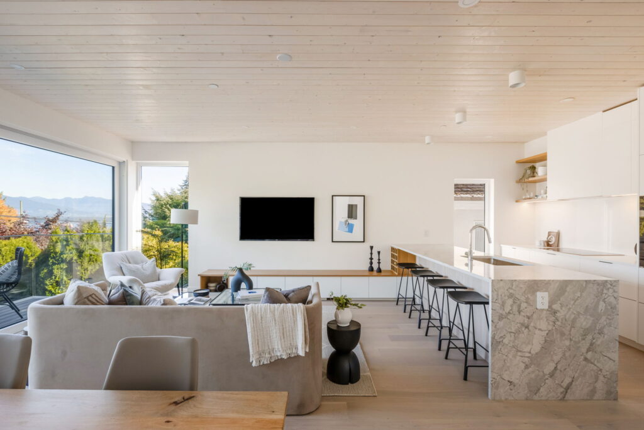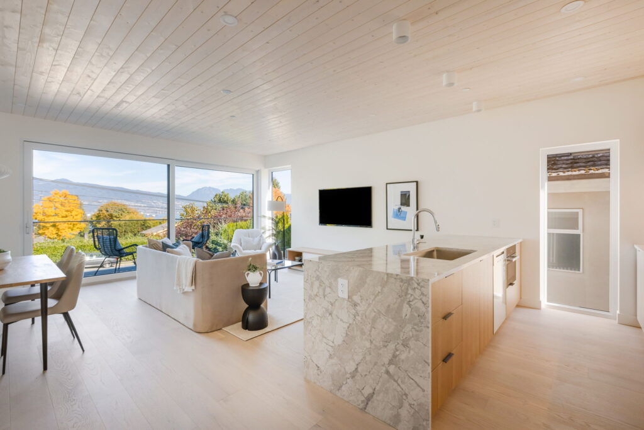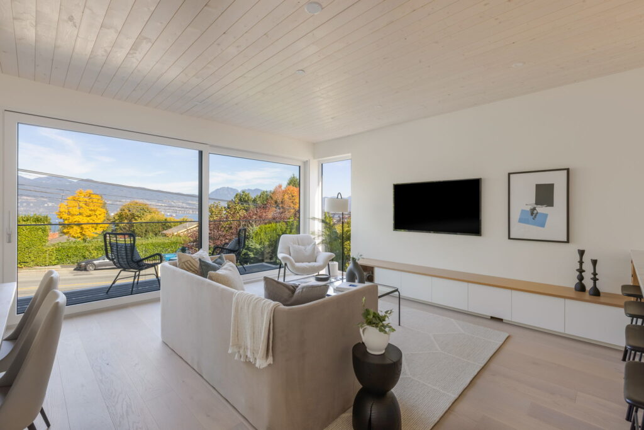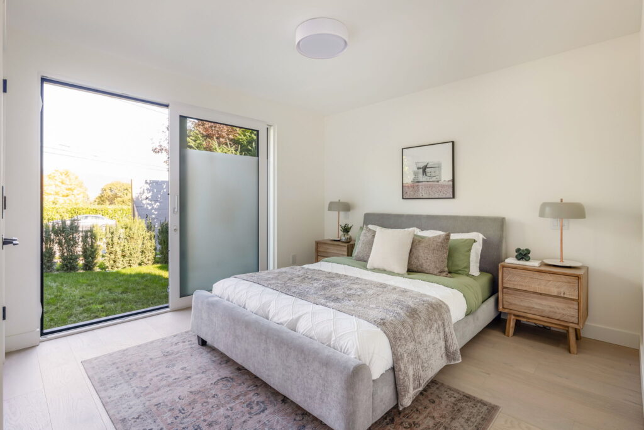What is a Net Zero Home?
A Net Zero Home is a highly energy-efficient home designed to produce as much energy as it consumes, resulting in a carbon-neutral footprint. These homes are built using advanced construction techniques and materials that minimize energy use, while renewable energy systems, such as solar panels, generate the energy required for heating, cooling, and electricity. Net Zero Homes offer a comfortable living environment with reduced energy costs, improved air quality, and a significantly lower environmental impact. By balancing energy production and consumption, Net Zero Homes represent the future of sustainable living, providing long-term benefits for both homeowners and the planet.
Achieve 19% Additional Floor Space with the City of Vancouver Zero Emission Building Bylaw
A CHBA Net Zero Labeled home satisfies the criteria for a “Zero Emission Building” and is currently eligible for an exclusion of 19% when computing the allowable Floor Space Ratio (FSR). As per City of Vancouver Bylaw General Regulations (specifically section 10.33) it is noted that the exclusion of floor space will not be given for Applications received after Dec 31st, 2025.
For example, under the R1-1 zoning bylaw a duplex developed on a standard 33×122 lot can achieve .70 FSR (70% of the lot area) or 2,812 SF of designed living space, (approximately 1,400 SF per half duplex). As per the NetZero incentive, an additional 534 SF (2,812 x .19) can be achieved, increasing the buildable area to 3,346 SF and increasing the size of each half duplex to 1,734 SF. We have found that this additional living space can add significant value and design improvements providing for larger bedrooms, bathrooms, and circulation areas.
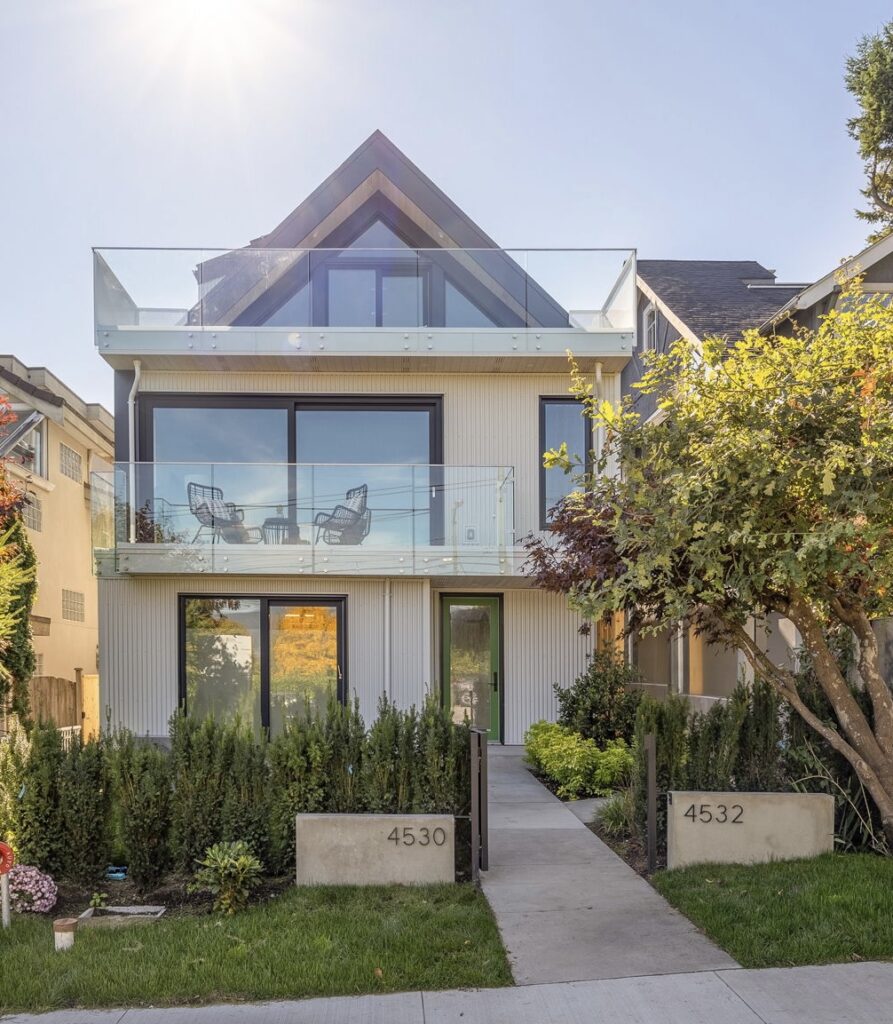
Book A Consultation
Fill out the form below to start your creation process
Why Choose a Net Zero Home?
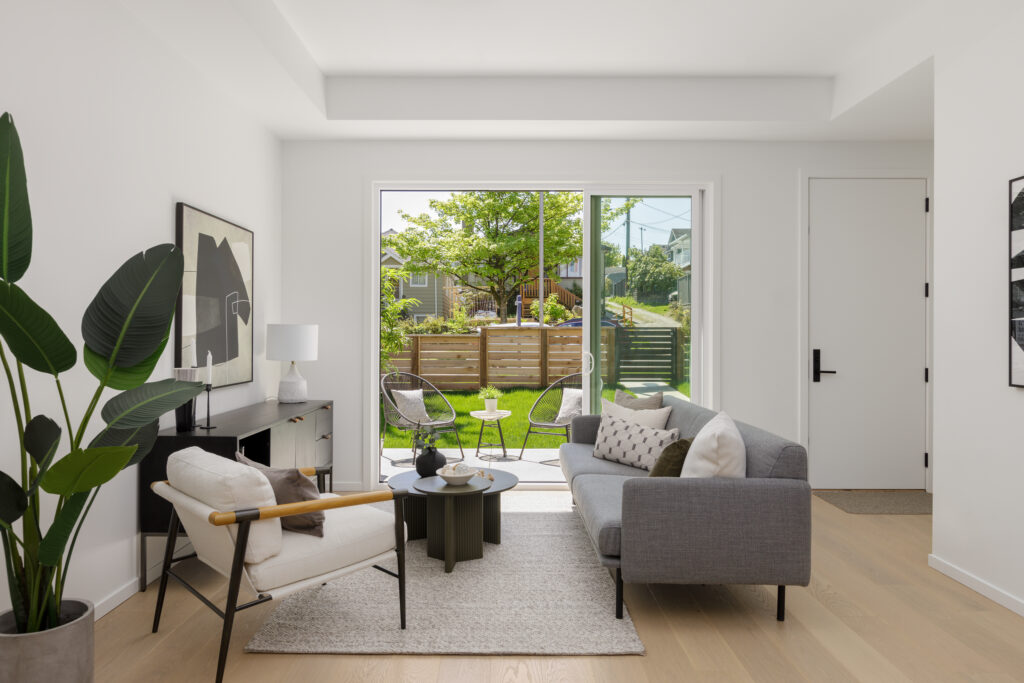
Choosing a Net Zero Home is an investment in both your future and the environment. These homes offer significant savings on energy bills by reducing reliance on external energy sources, thanks to their ability to generate as much energy as they consume. Beyond financial benefits, Net Zero Homes provide superior comfort with consistent indoor temperatures and enhanced air quality. Additionally, they reduce your carbon footprint, helping to combat climate change and contribute to a more sustainable future. With a Net Zero Home, you’re choosing a modern, eco-friendly lifestyle that benefits both your family and the planet, all while enhancing the value of your property.
Our Work
Showcase of some of our net zero homes
Why Averra?
Averra is a leader in building Net Zero homes in Vancouver, having completed 10 NetZero Labeled homes and duplexes since 2022—more than any other builder in the city. We’ve pioneered best practices and cost-effective construction methods that make achieving Net Zero both practical and affordable for homeowners. As a member of the National Net Zero Council, Averra remains at the forefront of sustainable construction and innovation. We were also recognized as a CHBA 2023 Net Zero Home Award Finalist for our groundbreaking Net Zero Duplex at 11 E 19th Avenue. Our expertise extends beyond building; we actively share our knowledge through presentations like “Building to Net Zero: The Program and Density Bonusing in the City of Vancouver”, where we explore our Net Zero duplex case study. When you choose Averra, you’re choosing a trusted partner with proven expertise in delivering sustainable, energy-efficient homes.
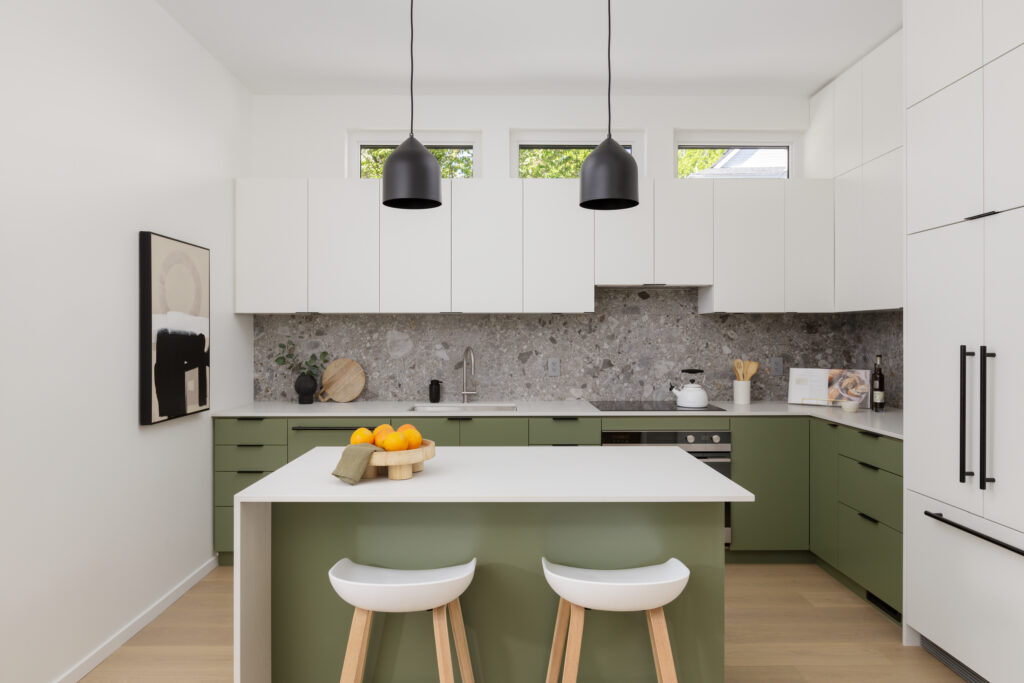
Achieving the Net Zero Label for New Homes
The Net Zero Labeling Program takes what we call a “Design and Perform” Approach to achieving the label. We work closely with experienced Architects, Designers, Energy Advisors, and Solar Providers to design the home with best building practices and energy efficiency in mind so that the amount of Energy (Electricity) required to operate the home is minimized. By creating an energy efficient home, the amount of renewable energy (solar in most cases) is achievable and optimal.
After design and permitting is complete, the key to achieving the Net Zero Label is building the home(s) as per the energy model specifications such as window performance, mechanical equipment, insulation values and achieving the required air tightness to ensure the least amount of energy is required to maintain comfortable living temperatures in the home.
